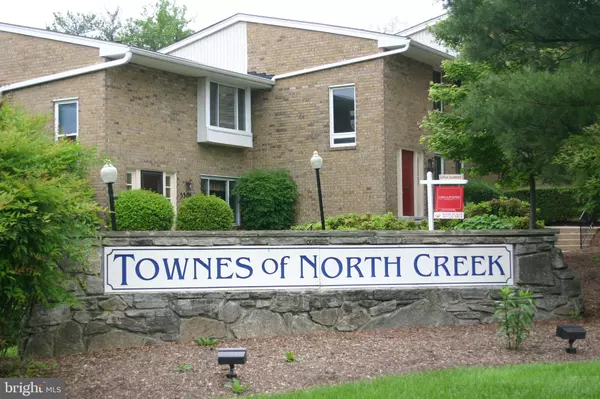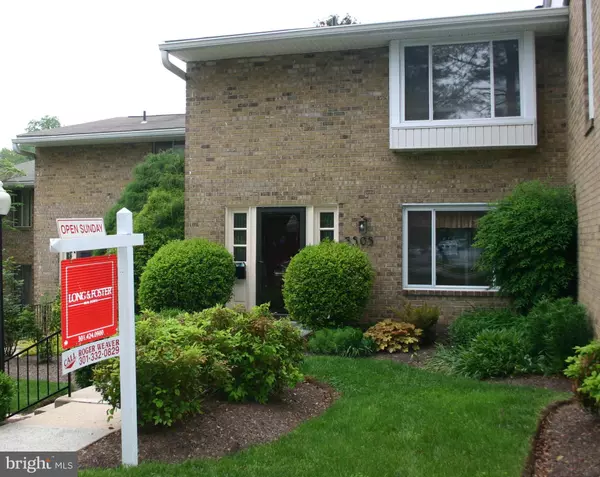For more information regarding the value of a property, please contact us for a free consultation.
5505 BURNSIDE DR Rockville, MD 20853
Want to know what your home might be worth? Contact us for a FREE valuation!

Our team is ready to help you sell your home for the highest possible price ASAP
Key Details
Sold Price $309,900
Property Type Condo
Sub Type Condo/Co-op
Listing Status Sold
Purchase Type For Sale
Square Footage 1,880 sqft
Price per Sqft $164
Subdivision Townes Of North Creek
MLS Listing ID MDMC657194
Sold Date 07/22/19
Style Colonial
Bedrooms 3
Full Baths 2
Half Baths 1
Condo Fees $475/mo
HOA Y/N N
Abv Grd Liv Area 1,880
Originating Board BRIGHT
Year Built 1969
Annual Tax Amount $3,092
Tax Year 2019
Property Description
SECOND CHANCE! Buyer got cold feet. STILL One of the best locations in the Rockville/Aspen Hill area. This pretty Townhome has been lovingly cared for by long time residents. It has many upgrades and improvements, from the hardwood floors throughout, the double pane vinyl windows, a new washer, Radon Mitigation newly installed, and BRAND NEW HVAC system (can't beat that). This is a townhouse but condo ownership - so the condo association takes care of the exterior, the water/hot water, the grounds maintenance, AND INCLUDING THE ROOF, which was replaced 6 years ago. Don't let the condo fee scare you - it includes water and gas for cooking and heat. While there is no bathroom in the lower level now, there is space for one and the condo association permits basement bathrooms! Open House Sunday, June 16, 1-4PM.
Location
State MD
County Montgomery
Zoning R30
Direction East
Rooms
Other Rooms Living Room, Dining Room, Primary Bedroom, Bedroom 2, Kitchen, Family Room, Den, Bathroom 2, Bathroom 3, Primary Bathroom, Half Bath
Basement Daylight, Partial, Partially Finished, Windows
Interior
Interior Features Attic, Floor Plan - Traditional, Primary Bath(s), Recessed Lighting, Walk-in Closet(s), Window Treatments, Wood Floors
Hot Water Other
Heating Forced Air
Cooling Central A/C
Flooring Wood
Equipment Built-In Microwave, Dishwasher, Disposal, Dryer - Gas, Humidifier, Icemaker, Oven/Range - Gas, Refrigerator, Washer
Window Features Double Pane,Energy Efficient,Vinyl Clad
Appliance Built-In Microwave, Dishwasher, Disposal, Dryer - Gas, Humidifier, Icemaker, Oven/Range - Gas, Refrigerator, Washer
Heat Source Natural Gas
Exterior
Garage Spaces 2.0
Parking On Site 2
Amenities Available Pool - Outdoor
Water Access N
Accessibility None
Total Parking Spaces 2
Garage N
Building
Story 3+
Sewer Public Sewer
Water Public
Architectural Style Colonial
Level or Stories 3+
Additional Building Above Grade
New Construction N
Schools
Elementary Schools Flower Valley
Middle Schools Earle B. Wood
High Schools Rockville
School District Montgomery County Public Schools
Others
HOA Fee Include Common Area Maintenance,Ext Bldg Maint,Gas,Lawn Maintenance,Management,Parking Fee,Pool(s),Reserve Funds,Road Maintenance,Sewer,Water,Trash,Snow Removal
Senior Community No
Tax ID 161302450427
Ownership Condominium
Acceptable Financing Cash, Conventional, FHA, VA
Listing Terms Cash, Conventional, FHA, VA
Financing Cash,Conventional,FHA,VA
Special Listing Condition Standard
Read Less

Bought with Andres Beriguete • Aguilar & Associates, Inc.
GET MORE INFORMATION




