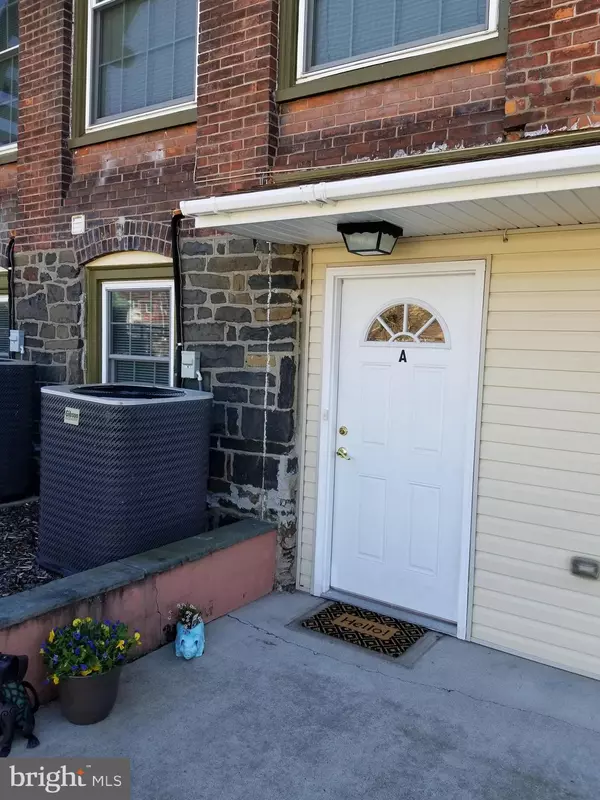For more information regarding the value of a property, please contact us for a free consultation.
815 W CHESTNUT ST #A Perkasie, PA 18944
Want to know what your home might be worth? Contact us for a FREE valuation!

Our team is ready to help you sell your home for the highest possible price ASAP
Key Details
Sold Price $145,500
Property Type Condo
Sub Type Condo/Co-op
Listing Status Sold
Purchase Type For Sale
Square Footage 932 sqft
Price per Sqft $156
MLS Listing ID PABU460406
Sold Date 08/16/19
Style Unit/Flat
Bedrooms 2
Full Baths 1
Condo Fees $138/mo
HOA Y/N N
Abv Grd Liv Area 932
Originating Board BRIGHT
Year Built 1920
Annual Tax Amount $2,785
Tax Year 2018
Lot Size 932 Sqft
Acres 0.02
Lot Dimensions 0.00 x 0.00
Property Description
Located in a historic brick factory that once produced baseballs that has recently converted into 6 residential condominiums, this beautifully updated unit is just waiting for you to move right in. You will adore living within walking distance of everything downtown Perkasie Borough has to offer and less than a mile from the Meno Aquatics Center, Lenape Park and Kulp Park. But location is not the only virtue this property has to offer. In addition to having a first-floor entry, this unit has been freshly painted throughout and features beautiful laminate wood floors in the kitchen and living room, a center island with sink, stainless steel appliances, Corian countertops and self-closing cabinetry in the kitchen, in unit laundry, a large bathroom with a walk-in shower, updated tile floors and a brand new sink and vanity. The unit is completed by two nicely sized bedrooms, both of which have ceiling fans. Whether you are a first-time homebuyer looking for an opportunity to stop paying rent or someone looking to downsize and trade in your yardwork for maintenance free living, this condo is what you have been looking for!
Location
State PA
County Bucks
Area Perkasie Boro (10133)
Zoning I2
Rooms
Other Rooms Living Room, Bedroom 2, Kitchen, Bedroom 1
Main Level Bedrooms 2
Interior
Interior Features Carpet, Ceiling Fan(s), Combination Dining/Living, Flat, Kitchen - Eat-In, Kitchen - Island, Sprinkler System
Hot Water Electric
Heating Heat Pump - Gas BackUp
Cooling Central A/C
Flooring Laminated, Ceramic Tile, Carpet
Equipment Dryer, Stainless Steel Appliances, Washer, Water Heater, Refrigerator, Oven/Range - Electric
Furnishings No
Fireplace N
Appliance Dryer, Stainless Steel Appliances, Washer, Water Heater, Refrigerator, Oven/Range - Electric
Heat Source Natural Gas, Electric
Laundry Dryer In Unit, Washer In Unit
Exterior
Garage Spaces 1.0
Amenities Available None
Water Access N
Roof Type Pitched,Shingle
Accessibility Level Entry - Main
Total Parking Spaces 1
Garage N
Building
Story 1
Unit Features Garden 1 - 4 Floors
Sewer Public Sewer
Water Public
Architectural Style Unit/Flat
Level or Stories 1
Additional Building Above Grade, Below Grade
Structure Type Dry Wall
New Construction N
Schools
Elementary Schools Patricia A Guth
Middle Schools Pennridge South
High Schools Pennridge
School District Pennridge
Others
HOA Fee Include Common Area Maintenance,Snow Removal
Senior Community No
Tax ID 33-005-003-001-00A
Ownership Condominium
Acceptable Financing Cash, Conventional, FHA, VA
Horse Property N
Listing Terms Cash, Conventional, FHA, VA
Financing Cash,Conventional,FHA,VA
Special Listing Condition Standard
Read Less

Bought with Kathleen E Wickel • Keller Williams Real Estate-Doylestown
GET MORE INFORMATION




