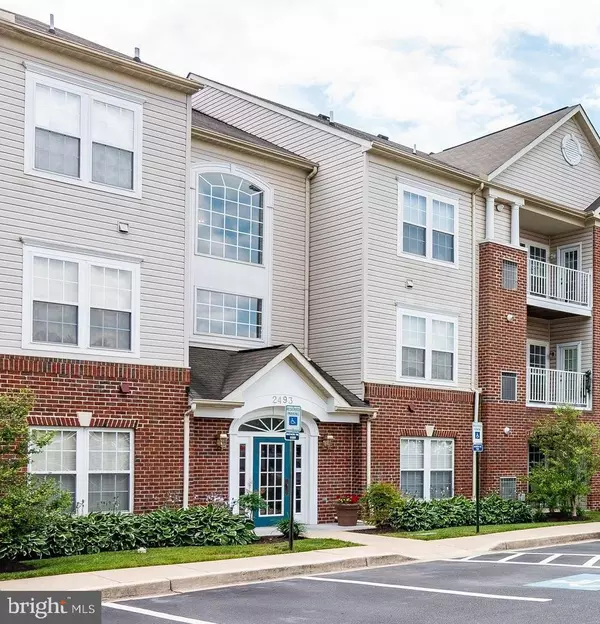For more information regarding the value of a property, please contact us for a free consultation.
2493 AMBER ORCHARD CT E #203 Odenton, MD 21113
Want to know what your home might be worth? Contact us for a FREE valuation!

Our team is ready to help you sell your home for the highest possible price ASAP
Key Details
Sold Price $249,900
Property Type Condo
Sub Type Condo/Co-op
Listing Status Sold
Purchase Type For Sale
Square Footage 1,393 sqft
Price per Sqft $179
Subdivision Chestnut Point East
MLS Listing ID MDAA405244
Sold Date 10/18/19
Style Unit/Flat
Bedrooms 2
Full Baths 2
Condo Fees $375/mo
HOA Fees $14
HOA Y/N Y
Abv Grd Liv Area 1,393
Originating Board BRIGHT
Year Built 2003
Annual Tax Amount $2,331
Tax Year 2018
Lot Size 1,393 Sqft
Acres 0.03
Property Description
Lovely, Spacious 2 bedroom, 2 full bath Condo offered in the gated Community of Chestnut Point within sought after Piney Orchard. Impeccable condition maintained by meticulous Owner. Contemporary floor plan with Kitchen overlooking LR/DR. Washer & Dryer conveniently located in Kitchen. Den off LR offers extra space. Many upgrades, quartz counters, newer carpet, paint, upgraded flooring, newer appliances. A/C - 2014. Custom Next Day Blinds convey. Closets Galore, lots of storage. Private balcony faces tree-lined back of bldg. Great Commuting location!! Convenient to many restaurants and shopping. Come take a look! This could be your next home.
Location
State MD
County Anne Arundel
Zoning DD
Rooms
Other Rooms Living Room, Dining Room, Primary Bedroom, Bedroom 2, Kitchen, Den, Bathroom 2, Primary Bathroom
Main Level Bedrooms 2
Interior
Interior Features Carpet, Ceiling Fan(s), Combination Dining/Living, Dining Area, Elevator, Floor Plan - Open, Intercom, Primary Bath(s), Tub Shower, Upgraded Countertops, Walk-in Closet(s), Window Treatments
Hot Water Electric
Heating Forced Air
Cooling Ceiling Fan(s), Central A/C
Equipment Built-In Microwave, Dishwasher, Disposal, Dryer - Electric, Exhaust Fan, Icemaker, Intercom, Oven/Range - Electric, Washer, Water Heater
Fireplace N
Appliance Built-In Microwave, Dishwasher, Disposal, Dryer - Electric, Exhaust Fan, Icemaker, Intercom, Oven/Range - Electric, Washer, Water Heater
Heat Source Natural Gas
Exterior
Amenities Available Bike Trail, Common Grounds, Community Center, Elevator, Gated Community, Jog/Walk Path, Non-Lake Recreational Area, Picnic Area, Pool Mem Avail, Recreational Center, Tot Lots/Playground
Water Access N
Accessibility Accessible Switches/Outlets, Elevator, Level Entry - Main, No Stairs, 32\"+ wide Doors
Garage N
Building
Story 1
Unit Features Garden 1 - 4 Floors
Sewer Public Sewer
Water Public
Architectural Style Unit/Flat
Level or Stories 1
Additional Building Above Grade, Below Grade
New Construction N
Schools
Elementary Schools Piney Orchard
Middle Schools Arundel
High Schools Arundel
School District Anne Arundel County Public Schools
Others
Pets Allowed Y
HOA Fee Include Common Area Maintenance,Ext Bldg Maint,Insurance,Lawn Maintenance,Management,Reserve Funds,Road Maintenance,Security Gate,Snow Removal,Water
Senior Community No
Tax ID 020457190214403
Ownership Fee Simple
SqFt Source Assessor
Security Features Intercom,Main Entrance Lock,Security Gate,Smoke Detector
Special Listing Condition Standard
Pets Allowed No Pet Restrictions
Read Less

Bought with Hume Diep • Exit Results Realty



