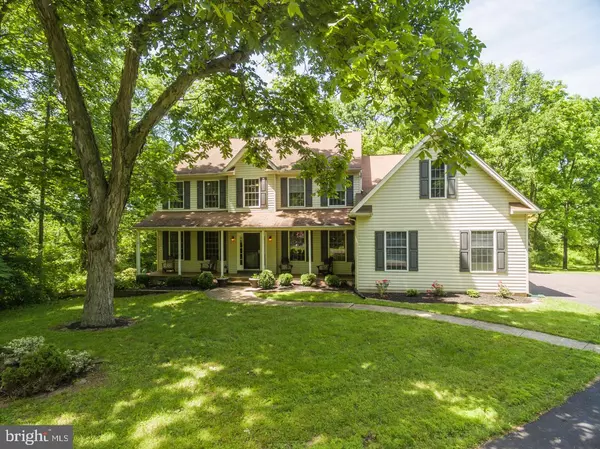For more information regarding the value of a property, please contact us for a free consultation.
37 MINE RUN RD Schwenksville, PA 19473
Want to know what your home might be worth? Contact us for a FREE valuation!

Our team is ready to help you sell your home for the highest possible price ASAP
Key Details
Sold Price $500,000
Property Type Single Family Home
Sub Type Detached
Listing Status Sold
Purchase Type For Sale
Square Footage 2,916 sqft
Price per Sqft $171
Subdivision None Available
MLS Listing ID PAMC613802
Sold Date 10/30/19
Style Colonial
Bedrooms 4
Full Baths 2
Half Baths 1
HOA Y/N N
Abv Grd Liv Area 2,916
Originating Board BRIGHT
Year Built 1996
Annual Tax Amount $6,365
Tax Year 2020
Lot Size 1.775 Acres
Acres 1.78
Lot Dimensions 25.00 x 0.00
Property Description
A gem of a home in Limerick Township that combines modern comfort and luxury with nature's wonders, unforgettable whether you are a family or a buyer in search of a truly distinctive house. This 4 Bedroom/2.5 Bath Colonial in Spring-Ford School District has so much more than the typical suburban house: 3,000 square feet of livable space on a 1.77-acre lot hemmed by gorgeous woods and a secluded driveway allowing endless guest parking. An open, low-slung porch out front is shaded by trees, and a 12x25-foot deck off the back kitchen overlooks 328 acres of state-owned land. And did we mention how all of this is just a few miles away from all the amenities of the 422 corridor? A two-story foyer stuns as you enter the home and see hardwood floors flowing out in all directions. Windows in all five rooms stream sunlight and paint portraits of the outdoors into every corner of this place. On the first floor there is an office, and a dining room that comfortably seats 10 or more with a bay window showcasing the woods out back. An open kitchen has all a chef or busy parent would want - and more: oak cabinets, a pantry, stainless steel appliance suite, room for two prep tables, hooded exhaust with exterior vent. The kitchen flows into a gorgeous cove-ceilinged family room with a wood-burning fireplace. First-floor laundry is accessible either from the kitchen or three-car oversized garage. On the second floor, all four bedrooms are large with generous closets. The master is cavernous, with a walk-in closet, secondary closet and two bonus rooms that could serve as reading or exercise coves. Master bath is ultra-modern, with a walk-in shower, double sink/vanity and radiant-heat tiled flooring. Walkout massive basement with high ceilings has been roughed out for a potential 4th bathroom. Back yard contains oversized shed (12x16) and expansive open space allowing for s'mores parties for kids, bonfires and wine with friends - your imagination is your only limit.
Location
State PA
County Montgomery
Area Limerick Twp (10637)
Zoning R1
Direction Southeast
Rooms
Other Rooms Living Room, Dining Room, Sitting Room, Bedroom 2, Bedroom 3, Bedroom 4, Kitchen, Family Room, Bedroom 1, Exercise Room, Laundry, Office
Basement Full, Interior Access, Outside Entrance, Rear Entrance, Unfinished, Walkout Level
Interior
Interior Features Family Room Off Kitchen, Floor Plan - Traditional, Formal/Separate Dining Room, Kitchen - Eat-In, Primary Bath(s), Walk-in Closet(s), Wood Floors, Carpet
Hot Water Oil
Heating Baseboard - Hot Water, Hot Water, Radiant, Radiator, Zoned
Cooling Central A/C
Flooring Carpet, Ceramic Tile, Hardwood, Heated, Stone, Vinyl
Fireplaces Number 1
Fireplaces Type Fireplace - Glass Doors, Mantel(s), Marble, Wood
Equipment Dishwasher, Dryer - Electric, Dryer - Front Loading, Energy Efficient Appliances, Exhaust Fan, Extra Refrigerator/Freezer, Oven/Range - Electric, Range Hood, Refrigerator, Stainless Steel Appliances, Washer - Front Loading
Fireplace Y
Window Features Bay/Bow,Double Pane
Appliance Dishwasher, Dryer - Electric, Dryer - Front Loading, Energy Efficient Appliances, Exhaust Fan, Extra Refrigerator/Freezer, Oven/Range - Electric, Range Hood, Refrigerator, Stainless Steel Appliances, Washer - Front Loading
Heat Source Oil, Electric
Laundry Main Floor
Exterior
Exterior Feature Deck(s), Porch(es)
Parking Features Built In, Garage - Side Entry, Inside Access, Oversized
Garage Spaces 7.0
Water Access Y
View Creek/Stream
Roof Type Asphalt
Accessibility None
Porch Deck(s), Porch(es)
Attached Garage 3
Total Parking Spaces 7
Garage Y
Building
Lot Description Irregular, Private, Rear Yard, Secluded, SideYard(s), Stream/Creek, Trees/Wooded, Open, Backs - Parkland
Story 2
Foundation Block
Sewer On Site Septic
Water Well
Architectural Style Colonial
Level or Stories 2
Additional Building Above Grade, Below Grade
Structure Type Cathedral Ceilings,2 Story Ceilings,9'+ Ceilings,Wood Ceilings
New Construction N
Schools
Elementary Schools Evans
Middle Schools Spring-Ford Intermediateschool 5Th-6Th
High Schools Spring-Ford Senior
School District Spring-Ford Area
Others
Senior Community No
Tax ID 37-00-03108-221
Ownership Fee Simple
SqFt Source Assessor
Acceptable Financing Cash, Conventional, VA
Listing Terms Cash, Conventional, VA
Financing Cash,Conventional,VA
Special Listing Condition Standard
Read Less

Bought with Adina Farrell-Moore • Keller Williams Real Estate-Blue Bell
GET MORE INFORMATION




