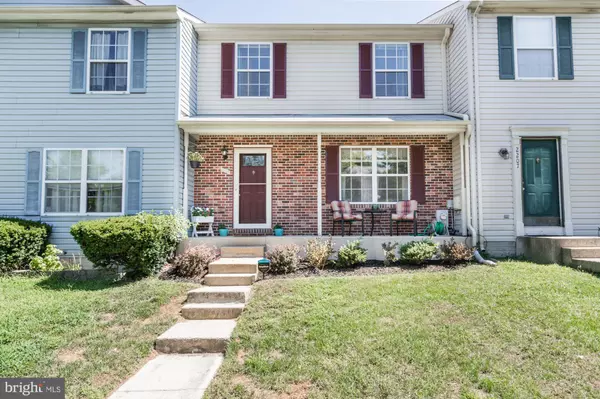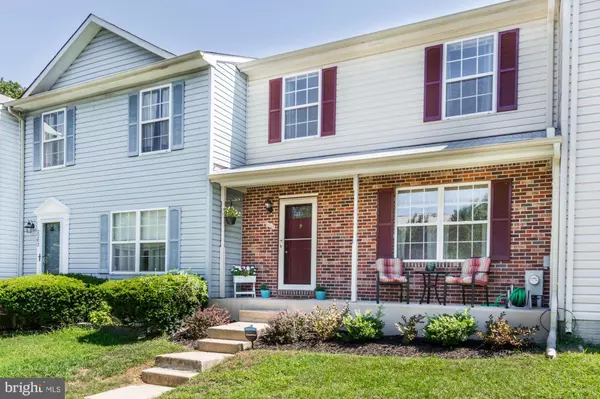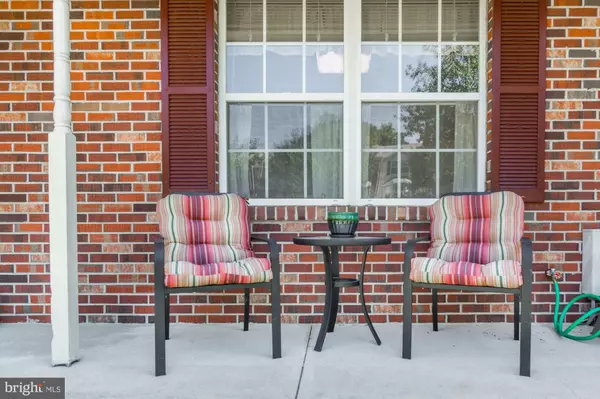For more information regarding the value of a property, please contact us for a free consultation.
2205 CONQUEST WAY Odenton, MD 21113
Want to know what your home might be worth? Contact us for a FREE valuation!

Our team is ready to help you sell your home for the highest possible price ASAP
Key Details
Sold Price $287,000
Property Type Townhouse
Sub Type Interior Row/Townhouse
Listing Status Sold
Purchase Type For Sale
Square Footage 2,035 sqft
Price per Sqft $141
Subdivision Seven Oaks
MLS Listing ID MDAA409698
Sold Date 11/14/19
Style Colonial
Bedrooms 2
Full Baths 2
Half Baths 2
HOA Fees $69/mo
HOA Y/N Y
Abv Grd Liv Area 1,496
Originating Board BRIGHT
Year Built 1993
Annual Tax Amount $2,962
Tax Year 2018
Lot Size 1,760 Sqft
Acres 0.04
Property Description
A bright spacious townhome that has been meticulously maintained located in a community close to work and play. The first floor features hardwood flooring leading from the entrance to the kitchen and living room along with a powder room with ceramic tile flooring. The large eat-in kitchen features ceramic tile and offers plenty of space for cooking and casual dining. A separate more formal dining room connects to a large living room with ceiling fan and both rooms feature recently replaced neutral carpet. French doors lead you out onto a 21x14 Trex deck installed in 2017 and is one of the best outdoor spaces on the block. There is plenty of room for a grill and outdoor dining. Upstairs features two large master bedroom suites. Master bedroom one includes a ceiling fan, a full bath recently updated with ceramic tile and three large closets. The house, as originally planned, envisioned three bedrooms. Original owners opted for a second large bedroom but left the potential to easily create a third separate bedroom or office. As is, the second master bedroom connects to both the hallway and full guest bathroom. New neutral carpet throughout the second floor. The lower level includes a large family room with wood look laminate flooring installed in 2016 and a second powder room. Sliding glass door opens to the back yard. The large laundry room offers plenty of extra storage space. New roof installed 2015. Some of the lowest HOA fees in the area and includes two recreation centers, tennis court, two swimming pools, hike and bike trail, several tot lots throughout the neighborhood. The community off Rt. 175 is close to Ft. Meade and the NSA and is an easy commute to Annapolis, Baltimore and Washington DC via a nearby MARC station. Seller is providing 1-Year HMS Home Warranty.
Location
State MD
County Anne Arundel
Zoning R5
Rooms
Other Rooms Living Room, Dining Room, Primary Bedroom, Kitchen, Family Room
Basement Full, Improved, Outside Entrance, Rear Entrance, Rough Bath Plumb, Walkout Level
Interior
Interior Features Carpet, Ceiling Fan(s), Kitchen - Eat-In, Kitchen - Table Space, Primary Bath(s)
Heating Heat Pump(s)
Cooling Central A/C, Ceiling Fan(s), Heat Pump(s)
Flooring Carpet, Hardwood, Laminated, Tile/Brick
Equipment Dishwasher, Dryer - Electric, Disposal, Exhaust Fan, Oven/Range - Electric, Refrigerator, Washer
Window Features Screens
Appliance Dishwasher, Dryer - Electric, Disposal, Exhaust Fan, Oven/Range - Electric, Refrigerator, Washer
Heat Source Electric
Exterior
Exterior Feature Deck(s)
Parking On Site 2
Water Access N
Roof Type Asphalt
Accessibility None
Porch Deck(s)
Garage N
Building
Story 3+
Sewer Public Sewer
Water Public
Architectural Style Colonial
Level or Stories 3+
Additional Building Above Grade, Below Grade
Structure Type Dry Wall
New Construction N
Schools
Elementary Schools Seven Oaks
Middle Schools Macarthur
High Schools Meade
School District Anne Arundel County Public Schools
Others
HOA Fee Include Pool(s),Recreation Facility,Road Maintenance,Snow Removal
Senior Community No
Tax ID 020468090062887
Ownership Fee Simple
SqFt Source Estimated
Special Listing Condition Standard
Read Less

Bought with Tonya P Proctor • EXP Realty, LLC
GET MORE INFORMATION




