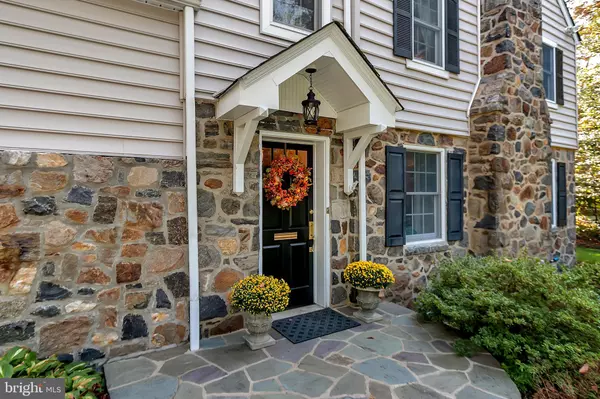For more information regarding the value of a property, please contact us for a free consultation.
1601 GUNNING DR Wilmington, DE 19803
Want to know what your home might be worth? Contact us for a FREE valuation!

Our team is ready to help you sell your home for the highest possible price ASAP
Key Details
Sold Price $660,000
Property Type Single Family Home
Sub Type Detached
Listing Status Sold
Purchase Type For Sale
Square Footage 3,425 sqft
Price per Sqft $192
Subdivision Forest Hills Park
MLS Listing ID DENC486640
Sold Date 11/25/19
Style Colonial,Traditional
Bedrooms 5
Full Baths 3
Half Baths 1
HOA Y/N N
Abv Grd Liv Area 3,425
Originating Board BRIGHT
Year Built 1939
Annual Tax Amount $5,799
Tax Year 2018
Lot Size 0.920 Acres
Acres 0.92
Lot Dimensions 200.00 x 200.00
Property Description
This extraordinary property will meet all of your expectations! Nestled in one of the most distinguished communities in the north Wilmington suburbs on .92 acre, the original stone colonial features all of the charming architectural elements of the early 20th century polished to perfection. Then came the many upgrades, improvements and the addition! The gracious formal areas of the original plans remain and are seamlessly married to the skillfully designed 2 story addition. The owner s suite is reached by its own separate staircase in the addition and offers views of the front and rear yards. The vaulted ceiling and generous windows lend a spacious feel to the main bedroom. Do you need closet space? Would a total of 5 be enough, just in the master suite? Plus there is even a separate loft space which could be used as an office, work out space or sitting area. The ceramic tiled master bath completes the owners suite. Walk across the plant-filled loggia overlooking the 2 story kitchen (We'll get to that later!) and you will find 4 more bedrooms which include the original owners suite. You will notice that fixtures have been upgraded and all the windows are energy-efficient. Now for the kitchen. To say that it would appeal to the gourmet cook is an understatement. How about "miles" of granite counter and "acres" of custom cabinetry? All high end SS appliances and Brazilian cherry flooring complete the picture. Through the sliding doors, you will reach the 2 patios just outside of the kitchen. One can be reserved for dining, and the other? How about a fire pit? All of this overlooks huge the backyard bounded by woods on 3 sides. Oh, and there is a shed tucked over in the corner to store all your equipment for your organic garden.. The lovely living room with its deep window sills & fireplace and the gracious dining room both open to the side screened porch where you can enjoy summer breezes. There is wonderful flow from room to room and the cozy family room with its own corner fireplace and gas starter is open to the kitchen. Consider how you might use what was the original kitchen space at the end of the main entrance foyer. The current owners have used the area to extend possibilities for entertaining guests and family. Think open library/reading area, children s play area, home office? The spacious turned garage and sweeping driveway offer plenty of storage and off street parking. The location is so convenient for all of life s necessities and a short distance from all main travel arteries.
Location
State DE
County New Castle
Area Brandywine (30901)
Zoning NC15
Rooms
Other Rooms Living Room, Dining Room, Primary Bedroom, Bedroom 2, Bedroom 3, Bedroom 4, Bedroom 5, Kitchen, Family Room, Library, Primary Bathroom
Basement Partial, Dirt Floor
Interior
Interior Features Additional Stairway, Breakfast Area, Built-Ins, Ceiling Fan(s), Dining Area, Family Room Off Kitchen, Floor Plan - Traditional, Formal/Separate Dining Room, Kitchen - Country, Kitchen - Eat-In, Kitchen - Gourmet, Kitchen - Island, Kitchen - Table Space, Primary Bath(s), Pantry, Recessed Lighting, Stall Shower, Tub Shower, Upgraded Countertops, Wet/Dry Bar, Window Treatments, Crown Moldings
Hot Water Natural Gas
Heating Forced Air
Cooling Central A/C
Flooring Hardwood, Partially Carpeted, Slate, Tile/Brick, Wood
Fireplaces Number 2
Fireplaces Type Corner, Fireplace - Glass Doors, Screen
Equipment Cooktop, Dishwasher, Disposal, Dryer - Electric, Exhaust Fan, Extra Refrigerator/Freezer, Humidifier, Icemaker, Oven - Double, Oven - Self Cleaning, Oven - Wall, Refrigerator, Stainless Steel Appliances, Washer
Fireplace Y
Window Features Double Hung,Double Pane,Energy Efficient,Replacement,Screens,Sliding,Storm,Vinyl Clad
Appliance Cooktop, Dishwasher, Disposal, Dryer - Electric, Exhaust Fan, Extra Refrigerator/Freezer, Humidifier, Icemaker, Oven - Double, Oven - Self Cleaning, Oven - Wall, Refrigerator, Stainless Steel Appliances, Washer
Heat Source Natural Gas
Laundry Basement
Exterior
Exterior Feature Patio(s), Porch(es), Screened
Garage Garage - Side Entry, Garage Door Opener, Inside Access, Oversized, Additional Storage Area
Garage Spaces 6.0
Utilities Available Cable TV Available
Water Access N
View Garden/Lawn, Trees/Woods
Roof Type Pitched,Architectural Shingle
Accessibility None
Porch Patio(s), Porch(es), Screened
Attached Garage 2
Total Parking Spaces 6
Garage Y
Building
Lot Description Backs to Trees, Front Yard, Landscaping, Level, Partly Wooded, Rear Yard, SideYard(s)
Story 2
Sewer Public Sewer
Water Public
Architectural Style Colonial, Traditional
Level or Stories 2
Additional Building Above Grade, Below Grade
Structure Type 2 Story Ceilings,Dry Wall,Cathedral Ceilings,Plaster Walls
New Construction N
Schools
Elementary Schools Lombardy
Middle Schools Springer
High Schools Brandywine
School District Brandywine
Others
Senior Community No
Tax ID 06-112.00-019
Ownership Fee Simple
SqFt Source Assessor
Security Features Security System
Acceptable Financing Cash, Conventional, VA
Listing Terms Cash, Conventional, VA
Financing Cash,Conventional,VA
Special Listing Condition Standard
Read Less

Bought with Christopher Powell • Long & Foster Real Estate, Inc.
GET MORE INFORMATION




