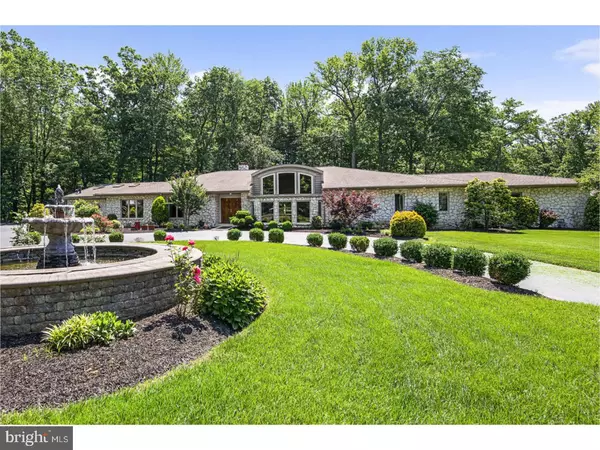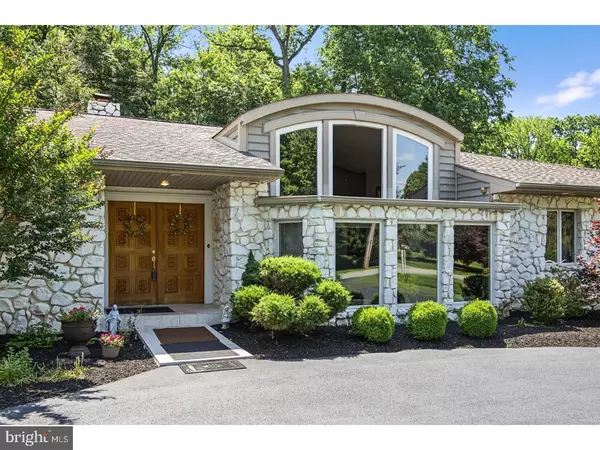For more information regarding the value of a property, please contact us for a free consultation.
1712 GUNNING DR Wilmington, DE 19803
Want to know what your home might be worth? Contact us for a FREE valuation!

Our team is ready to help you sell your home for the highest possible price ASAP
Key Details
Sold Price $715,000
Property Type Single Family Home
Sub Type Detached
Listing Status Sold
Purchase Type For Sale
Square Footage 7,000 sqft
Price per Sqft $102
Subdivision Forest Hills Park
MLS Listing ID 1000064196
Sold Date 08/01/17
Style Ranch/Rambler
Bedrooms 4
Full Baths 4
HOA Y/N N
Abv Grd Liv Area 7,000
Originating Board TREND
Year Built 1976
Annual Tax Amount $10,179
Tax Year 2016
Lot Size 0.980 Acres
Acres 0.98
Lot Dimensions 367X230
Property Description
Spectacular ranch home in north Wilmington, Brandywine Hundred. Approximately 7000 square feet of living space completely renovated 14 years ago and lovingly maintained ever since. Pull up to your home and enjoy the stone water fountain as it welcomes you and makes this an oasis to come home to. Kitchen has a new hardwood floor and is updated with new granite counter tops and stove top to be installed. 4/5 Bedrooms, office/library, huge sunken living room with soaring ceilings, large great room with wet bar with a wall of windows looking into the indoor swimming pool area (complete with sauna). There is a wall of windows from the pool area looking out over the rear patio and fenced yard. The master bedroom is large (a suite really)with a separate sitting room. Two walk-in closets, dressing area and large master bath with huge soaking tub with jets and a walk in shower and two vanities. There is even a wood deck off of MBR. There are 3 other good sized bedrooms - one en suite. A large dining room, billiard room complete this wonderful and well laid out home. There are hardwood floors in kitchen, dining and living rooms as well as halls and one bedroom. The baths are tile and the other rooms are carpeted. This is a home that was just made for entertaining. Enjoy walking over a small bridge through lava rocks from front entrance/living room area to great room. Quality workmanship shows throughout. Fenced in rear yard. Pull up to the large circular driveway on almost an acre with a two car attached garage in a prestigious neighborhood. Close to everything. Once you're home you may not want to leave.
Location
State DE
County New Castle
Area Brandywine (30901)
Zoning NC15
Rooms
Other Rooms Living Room, Dining Room, Primary Bedroom, Bedroom 2, Bedroom 3, Kitchen, Family Room, Bedroom 1, Laundry, Other, Attic
Interior
Interior Features Primary Bath(s), Butlers Pantry, Ceiling Fan(s), Exposed Beams, Wet/Dry Bar, Stall Shower, Kitchen - Eat-In
Hot Water Natural Gas
Heating Gas, Forced Air
Cooling Central A/C
Flooring Wood, Fully Carpeted, Tile/Brick
Fireplaces Number 1
Fireplaces Type Stone
Equipment Cooktop, Oven - Self Cleaning, Dishwasher, Disposal
Fireplace Y
Appliance Cooktop, Oven - Self Cleaning, Dishwasher, Disposal
Heat Source Natural Gas
Laundry Main Floor
Exterior
Exterior Feature Deck(s), Patio(s)
Garage Garage Door Opener
Garage Spaces 5.0
Fence Other
Pool In Ground, Indoor
Utilities Available Cable TV
Water Access N
Roof Type Pitched
Accessibility None
Porch Deck(s), Patio(s)
Attached Garage 2
Total Parking Spaces 5
Garage Y
Building
Lot Description Irregular, Level
Story 1
Foundation Brick/Mortar
Sewer Public Sewer
Water Public
Architectural Style Ranch/Rambler
Level or Stories 1
Additional Building Above Grade
Structure Type 9'+ Ceilings
New Construction N
Schools
School District Brandywine
Others
Senior Community No
Tax ID 06-102.00-078
Ownership Fee Simple
Acceptable Financing Conventional
Listing Terms Conventional
Financing Conventional
Read Less

Bought with Cheryl Brandt • Long & Foster Real Estate, Inc.
GET MORE INFORMATION




