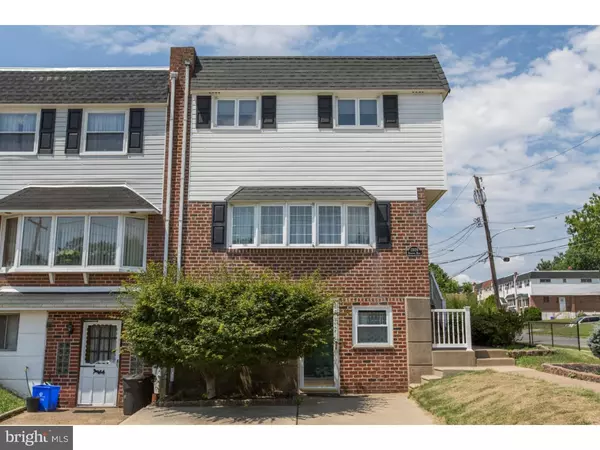For more information regarding the value of a property, please contact us for a free consultation.
11839 BRANDON RD Philadelphia, PA 19154
Want to know what your home might be worth? Contact us for a FREE valuation!

Our team is ready to help you sell your home for the highest possible price ASAP
Key Details
Sold Price $195,000
Property Type Townhouse
Sub Type Interior Row/Townhouse
Listing Status Sold
Purchase Type For Sale
Square Footage 1,470 sqft
Price per Sqft $132
Subdivision Walton Park
MLS Listing ID 1003629597
Sold Date 09/30/16
Style Straight Thru
Bedrooms 4
Full Baths 1
Half Baths 2
HOA Y/N N
Abv Grd Liv Area 1,470
Originating Board TREND
Year Built 1963
Annual Tax Amount $2,192
Tax Year 2016
Lot Size 4,050 Sqft
Acres 0.09
Lot Dimensions 45X90
Property Description
Welcome to your Walton Park Townhouse! This corner end unit boasts wonderful curb appeal and has been lovingly maintained! Enter through the foyer to your bright Living Room with hardwood floors and bay window. The formal Dining Room also with hardwood floors, has been (and will be) the scene of many holiday or Family gatherings. The Kitchen was updated with wood cabinets delivering an abundance of storage, great counter space, breakfast nook and all appliances. The second floor delivers a Master Bedroom with private half bath and double closets. 3 additional Bedrooms with good closet space and a neutral hall bath complete this level. The lower level is finished and perfect for Great Room, Office, Playroom, Hobby Room or Exercise area with outside exit to beautiful patio in a private yard. The Garage was converted to a Laundry Room and has lots of storage space with an outside exit to the driveway. Home is convenient to major arteries-Woodhaven Road, Route 63, US 1, I-95 and PA Turnpike. Take advantage of the shopping, restaurants and wonderful flavor of this great Northeast Philadelphia neighborhood. Make your offer today and Move in TOMORROW!!
Location
State PA
County Philadelphia
Area 19154 (19154)
Zoning RSA4
Rooms
Other Rooms Living Room, Dining Room, Primary Bedroom, Bedroom 2, Bedroom 3, Kitchen, Family Room, Bedroom 1, Laundry
Basement Full
Interior
Interior Features Butlers Pantry, Kitchen - Eat-In
Hot Water Natural Gas
Heating Gas, Radiator
Cooling Central A/C
Fireplace N
Heat Source Natural Gas
Laundry Basement
Exterior
Waterfront N
Water Access N
Accessibility None
Garage N
Building
Story 2
Sewer Public Sewer
Water Public
Architectural Style Straight Thru
Level or Stories 2
Additional Building Above Grade
New Construction N
Schools
School District The School District Of Philadelphia
Others
Senior Community No
Tax ID 662032300
Ownership Fee Simple
Read Less

Bought with Jeffrey F Werner • RE/MAX Realty Services-Bensalem
GET MORE INFORMATION




