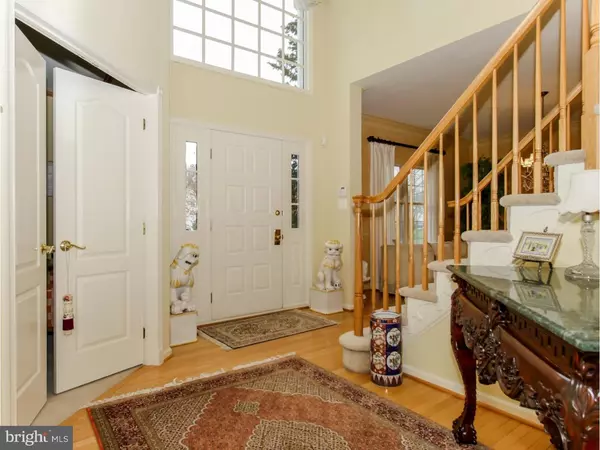For more information regarding the value of a property, please contact us for a free consultation.
1260 BRIDLE ESTATES DR Yardley, PA 19067
Want to know what your home might be worth? Contact us for a FREE valuation!

Our team is ready to help you sell your home for the highest possible price ASAP
Key Details
Sold Price $595,000
Property Type Single Family Home
Sub Type Detached
Listing Status Sold
Purchase Type For Sale
Square Footage 3,376 sqft
Price per Sqft $176
Subdivision Bridle Estates
MLS Listing ID 1003874071
Sold Date 08/24/16
Style Colonial
Bedrooms 4
Full Baths 2
Half Baths 1
HOA Y/N N
Abv Grd Liv Area 3,376
Originating Board TREND
Year Built 1997
Annual Tax Amount $11,732
Tax Year 2016
Lot Size 0.493 Acres
Acres 0.49
Lot Dimensions 121X150
Property Description
This 4 bedroom colonial home located in Bridle Estates is situated on a beautiful a half-acre lot. It has gorgeous hardwood floors, great outdoor living, has a three car garage, offers easy access to interstate 95 for a quick commute to Philadelphia, Princeton or New York and is within the top rated Pennsbury School District. Enter into the two story with the turned staircase and double doors open to an office/den with a full wall of custom shelving and a double window that brings in a soft infusion of natural light. Formal living leads to decorative pillars which define the formal dining room as the continued hardwood floors add a stately appeal. The kitchen has an open floor plan as it flows into the spacious casual dining area with skylight and elongated windows to bring in the backyard views. The kitchen features a center island with barstool seating and Jenn Aire gas cooktop with grill area, tiled backsplash, a pantry, a double oven, and built-in microwave. The great room has a vaulted ceiling with two skylights, a stone hearth flanked by circle top windows and the luminous hardwood floors. First floor laundry room offers extra cabinet storage and a utility sink. Upstairs hallways leads to four bedrooms. The vast master suite has crown molding and a sitting area with a bank of windows. A separate vanity leads into the master bath boasting a raised ceiling and large corner soaking tub. There is also a massive custom closet for organizing the largest of wardrobes. Three additional bedrooms are all nicely sized and each has a double closet. unfinished basement that provides plenty of storage or can become additional activity area if you choose. The shared tiled hall bath is highlighted by a double vanity. An extensive paver patio with stacked stone walls gives you opportunity to entertain all your friend and family and overlooks the lush green backyard with a variety of colorful trees. Call today to schedule your private tour and see this home in person soon.
Location
State PA
County Bucks
Area Lower Makefield Twp (10120)
Zoning R1
Rooms
Other Rooms Living Room, Dining Room, Primary Bedroom, Bedroom 2, Bedroom 3, Kitchen, Family Room, Bedroom 1, Attic
Basement Full, Unfinished
Interior
Interior Features Primary Bath(s), Kitchen - Island, Butlers Pantry
Hot Water Natural Gas
Heating Gas, Forced Air
Cooling Central A/C
Flooring Fully Carpeted
Fireplaces Number 1
Fireplaces Type Brick
Equipment Built-In Range, Oven - Self Cleaning, Dishwasher, Disposal
Fireplace Y
Appliance Built-In Range, Oven - Self Cleaning, Dishwasher, Disposal
Heat Source Natural Gas
Laundry Main Floor
Exterior
Exterior Feature Patio(s)
Garage Inside Access
Garage Spaces 3.0
Utilities Available Cable TV
Waterfront N
Water Access N
Roof Type Pitched,Shingle
Accessibility None
Porch Patio(s)
Attached Garage 3
Total Parking Spaces 3
Garage Y
Building
Lot Description Level, Rear Yard, SideYard(s), Subdivision Possible
Story 2
Sewer Public Sewer
Water Public
Architectural Style Colonial
Level or Stories 2
Additional Building Above Grade
Structure Type Cathedral Ceilings,9'+ Ceilings
New Construction N
Schools
Elementary Schools Afton
Middle Schools William Penn
High Schools Pennsbury
School District Pennsbury
Others
Senior Community No
Tax ID 20-006-055
Ownership Fee Simple
Security Features Security System
Acceptable Financing FHA 203(k)
Listing Terms FHA 203(k)
Financing FHA 203(k)
Read Less

Bought with Catherine Rose Nini • Long & Foster Real Estate, Inc.
GET MORE INFORMATION




