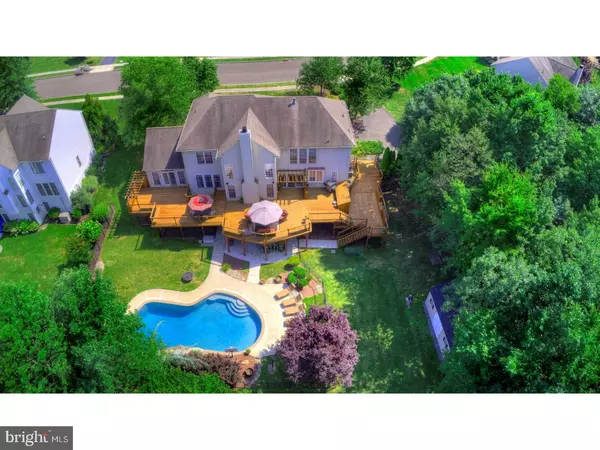For more information regarding the value of a property, please contact us for a free consultation.
268 RUNNING WATER CT Ambler, PA 19002
Want to know what your home might be worth? Contact us for a FREE valuation!

Our team is ready to help you sell your home for the highest possible price ASAP
Key Details
Sold Price $735,000
Property Type Single Family Home
Sub Type Detached
Listing Status Sold
Purchase Type For Sale
Square Footage 3,740 sqft
Price per Sqft $196
Subdivision Chestnut Creek
MLS Listing ID 1000461657
Sold Date 12/06/17
Style Colonial
Bedrooms 5
Full Baths 3
Half Baths 1
HOA Y/N N
Abv Grd Liv Area 3,740
Originating Board TREND
Year Built 1999
Annual Tax Amount $12,700
Tax Year 2017
Lot Size 0.462 Acres
Acres 0.46
Lot Dimensions 107
Property Description
Here it is 268 Running Water Court! Arguably the nicest and finest home in the very desirable Chestnut Creek neighborhood in Horsham Township. Enter the front door to a two story foyer that features oak flooring and wainscoating. The hardwood flooring and wainscoating continue to the left where you'll find the formal dining room with a butler's pantry just off of it. The large eat in kitchen has 42" cabinets, granite countertops, a breakfast bar and sliding glass doors to one of the largest decks you'll ever see. The deck is approximately 2,000 square feet and overlooks your private rear yard which features a gorgeous in ground heated pool with a waterfall. Going back inside and off of the kitchen are one of two family rooms that has a two story 18 foot ceiling, large windows allowing for plenty of sunlight and a stone gas fireplace to the ceiling that is the focal point of the room. An office and a study are off to the left as you make your way back to the front of the home. Through the study you'll find a second family room or the conservatory with vaulted ceiling and a French door that exits to the deck. The master bedroom/main suite has a double door entry with a tray ceiling. Sit and relax after a long day in the whirlpool tub located in the main bath. You'll also find a double sink vanity with a large walk in closet and a laundry chute. Three additional bedrooms are upstairs and are a good size with ample closet space. The recently updated finished basement has a 5th bedroom/in law suite, full bathroom, brand new stainless steel appliances and double French doors that exit to a patio that is located under the deck. The recently purchased 24x12 shed is included in the sale (January 2017). This is the ultimate home to raise a family, entertain friends and has that "wow factor"! It truly is a must see!
Location
State PA
County Montgomery
Area Horsham Twp (10636)
Zoning R2
Rooms
Other Rooms Living Room, Dining Room, Primary Bedroom, Bedroom 2, Bedroom 3, Kitchen, Family Room, Bedroom 1, In-Law/auPair/Suite, Laundry, Other, Bonus Room
Basement Full, Outside Entrance, Fully Finished
Interior
Interior Features Primary Bath(s), Kitchen - Island, Ceiling Fan(s), 2nd Kitchen, Stall Shower, Kitchen - Eat-In
Hot Water Natural Gas
Heating Forced Air
Cooling Central A/C
Flooring Wood, Fully Carpeted, Tile/Brick
Fireplaces Number 1
Fireplaces Type Gas/Propane
Equipment Built-In Range, Dishwasher, Disposal
Fireplace Y
Appliance Built-In Range, Dishwasher, Disposal
Heat Source Natural Gas
Laundry Main Floor
Exterior
Exterior Feature Deck(s), Patio(s)
Garage Garage Door Opener
Garage Spaces 5.0
Fence Other
Pool In Ground
Utilities Available Cable TV
Waterfront N
Water Access N
Roof Type Pitched,Shingle
Accessibility None
Porch Deck(s), Patio(s)
Total Parking Spaces 5
Garage N
Building
Story 2
Sewer Public Sewer
Water Public
Architectural Style Colonial
Level or Stories 2
Additional Building Above Grade
Structure Type Cathedral Ceilings
New Construction N
Schools
Elementary Schools Simmons
Middle Schools Keith Valley
High Schools Hatboro-Horsham
School District Hatboro-Horsham
Others
Senior Community No
Tax ID 36-00-10281-105
Ownership Fee Simple
Read Less

Bought with Rejimon Mathew • High Lite Realty LLC
GET MORE INFORMATION




