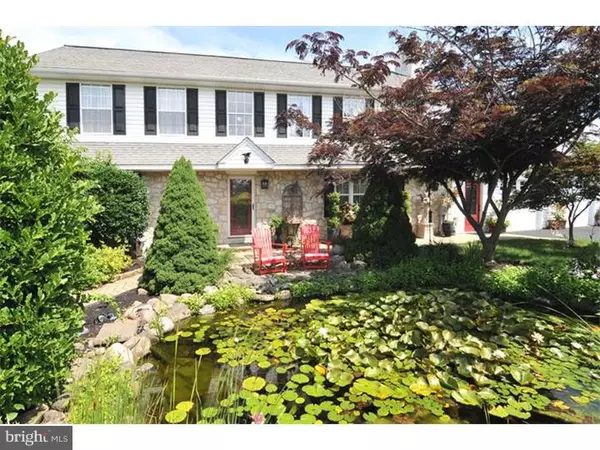For more information regarding the value of a property, please contact us for a free consultation.
27 MINE HILL RD Schwenksville, PA 19473
Want to know what your home might be worth? Contact us for a FREE valuation!

Our team is ready to help you sell your home for the highest possible price ASAP
Key Details
Sold Price $499,000
Property Type Single Family Home
Sub Type Detached
Listing Status Sold
Purchase Type For Sale
Square Footage 4,024 sqft
Price per Sqft $124
Subdivision Copper Ridge
MLS Listing ID 1003463799
Sold Date 07/08/15
Style Colonial
Bedrooms 5
Full Baths 3
Half Baths 1
HOA Y/N N
Abv Grd Liv Area 3,024
Originating Board TREND
Year Built 1986
Annual Tax Amount $8,673
Tax Year 2015
Lot Size 1.269 Acres
Acres 1.27
Lot Dimensions 65
Property Description
This spectacular, custom built home offers the rare combination of privacy & convenience. Situated perfectly to enjoy the benefits of a neighborhood without the HOA. Enter through a private tree-lined drive that opens to a beautiful view of the home, enhanced by the professional landscaping & pond / reflecting pool adjacent to the front entry. Inside you will find a home impeccably re-modeled by the current owner that includes everything on your wish-list. The versatile first floor plan features living room, dining room, kitchen, sunroom, bedroom, den or possible 5th bedroom & full bath. The kitchen has been remodeled with custom island & pantry closets, granite counters & slate flooring. The 1st floor bath is located adjacent to the 1st floor bedrooms, and has been remodeled with mosaic tile & walk in shower. The 2nd floor features two huge guest bedrooms, hall bath, and the main bedroom & private main bath. The finished, walk-out lower level includes a recreation room with additional fireplace, wet bar, home gym, 1/2 bath & wine room. The quality of materials & workmanship is evident through-out this home. The outdoor living area is highlighted by a fenced rear yard, large deck with ramp & step access to a sparkling in-ground pool, surrounded by a custom stamped concrete patio. This home is also serviced by the best combination of public sewer, and private well water.
Location
State PA
County Montgomery
Area Lower Frederick Twp (10638)
Zoning R1
Rooms
Other Rooms Living Room, Dining Room, Primary Bedroom, Bedroom 2, Bedroom 3, Kitchen, Family Room, Bedroom 1, Other
Basement Full, Outside Entrance, Fully Finished
Interior
Interior Features Kitchen - Island, Butlers Pantry, Kitchen - Eat-In
Hot Water Natural Gas
Heating Gas, Forced Air
Cooling Central A/C
Flooring Wood, Tile/Brick, Stone
Fireplaces Number 2
Fireplaces Type Brick
Fireplace Y
Window Features Energy Efficient
Heat Source Natural Gas
Laundry Main Floor
Exterior
Exterior Feature Deck(s)
Garage Inside Access, Oversized
Garage Spaces 5.0
Fence Other
Pool In Ground
Water Access N
Roof Type Pitched,Shingle
Accessibility Mobility Improvements
Porch Deck(s)
Attached Garage 2
Total Parking Spaces 5
Garage Y
Building
Lot Description Flag
Story 2
Sewer Public Sewer
Water Well
Architectural Style Colonial
Level or Stories 2
Additional Building Above Grade, Below Grade
New Construction N
Schools
School District Perkiomen Valley
Others
Tax ID 38-00-01619-008
Ownership Fee Simple
Read Less

Bought with Jonathan C Christopher • Christopher Real Estate Services
GET MORE INFORMATION




