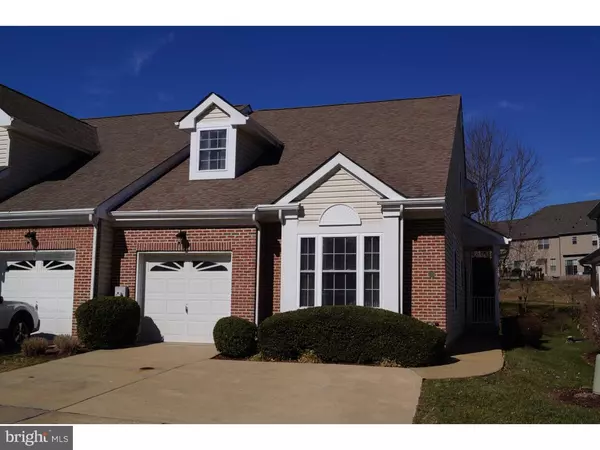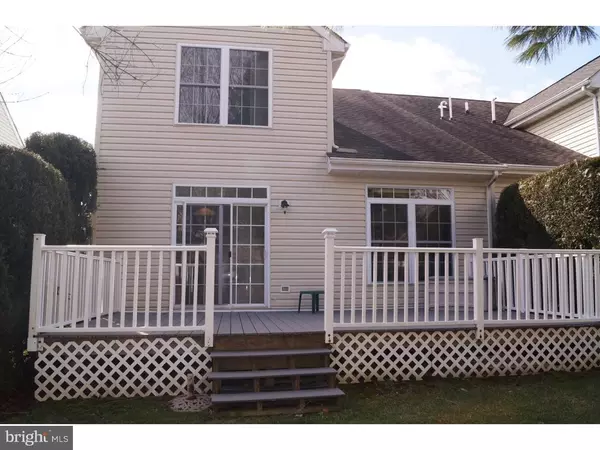For more information regarding the value of a property, please contact us for a free consultation.
120 VICTORIA FALLS LN Wilmington, DE 19808
Want to know what your home might be worth? Contact us for a FREE valuation!

Our team is ready to help you sell your home for the highest possible price ASAP
Key Details
Sold Price $320,000
Property Type Townhouse
Sub Type End of Row/Townhouse
Listing Status Sold
Purchase Type For Sale
Square Footage 2,200 sqft
Price per Sqft $145
Subdivision Little Falls Vill
MLS Listing ID 1003949623
Sold Date 07/13/16
Style Other
Bedrooms 2
Full Baths 2
Half Baths 1
HOA Fees $125/mo
HOA Y/N Y
Abv Grd Liv Area 2,200
Originating Board TREND
Year Built 2001
Annual Tax Amount $3,346
Tax Year 2015
Lot Size 4,792 Sqft
Acres 0.11
Property Description
Popular Little Falls Village, the perfect choice for downsizing! Conveniently located just off Centerville Road but nestled back in a quiet serene setting. This well maintained home features two spacious master suites. Easy main floor living includes everything you need. A spacious kitchen that opens to the living room is upgraded with Corian countertops, plenty of cabinet space and a center island. Sliders off the eating area lead to an updated composite deck. The low maintenance deck will be a favorite spot to sit with privacy on both sides. The bedroom suite on the main level includes a closet area leading to a full bath with a soaking tub, double vanity, shower stall and tile floor. A powder room, laundry closet (with washer and dryer) and a foyer with wood floor complete the first level. The second level begins with a loft area featuring a spacious custom built office area, but leaving plenty of room for exercise equipment or a sitting area. A large storage closet is connected to the loft. The second bedroom suite is highlighted with an updated full bath that includes a beautiful new tile shower stall and new tile floor. A walk in closet and cathedral ceiling complete this wonderful bedroom suite. The lower level includes more living space featuring a bar and a theater area. The utility room is unfinished and offers plenty of storage space. This home is a must see. Don't wait, only a few of these come available per year. The low monthly fee of $125 includes lawn care, landscape maintenance, snow removal, trash and clubhouse.
Location
State DE
County New Castle
Area Elsmere/Newport/Pike Creek (30903)
Zoning ST
Rooms
Other Rooms Living Room, Primary Bedroom, Kitchen, Bedroom 1, Other, Attic
Basement Partial
Interior
Interior Features Primary Bath(s), Kitchen - Island, Ceiling Fan(s), Kitchen - Eat-In
Hot Water Electric
Heating Gas, Forced Air
Cooling Central A/C
Flooring Wood, Fully Carpeted, Vinyl, Tile/Brick
Equipment Dishwasher
Fireplace N
Appliance Dishwasher
Heat Source Natural Gas
Laundry Main Floor
Exterior
Exterior Feature Deck(s)
Garage Spaces 3.0
Utilities Available Cable TV
Water Access N
Accessibility None
Porch Deck(s)
Attached Garage 1
Total Parking Spaces 3
Garage Y
Building
Story 2
Sewer Public Sewer
Water Public
Architectural Style Other
Level or Stories 2
Additional Building Above Grade
Structure Type Cathedral Ceilings
New Construction N
Schools
School District Red Clay Consolidated
Others
Senior Community No
Tax ID 07-031.20-021
Ownership Fee Simple
Security Features Security System
Read Less

Bought with Thomas Riccio • RE/MAX Elite
GET MORE INFORMATION




