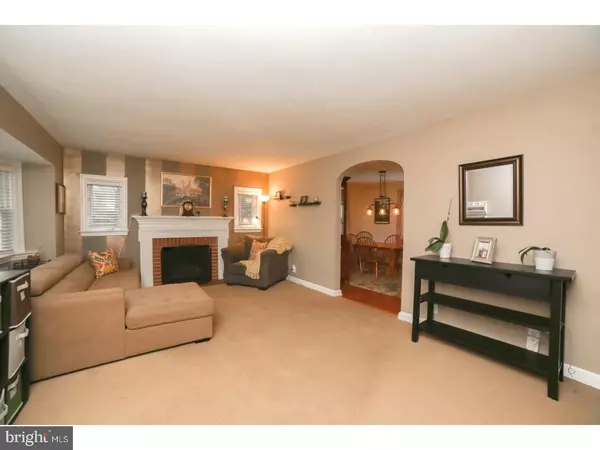For more information regarding the value of a property, please contact us for a free consultation.
10 TREATY RD Drexel Hill, PA 19026
Want to know what your home might be worth? Contact us for a FREE valuation!

Our team is ready to help you sell your home for the highest possible price ASAP
Key Details
Sold Price $307,000
Property Type Single Family Home
Sub Type Detached
Listing Status Sold
Purchase Type For Sale
Square Footage 1,824 sqft
Price per Sqft $168
Subdivision Pilgrim Gdns
MLS Listing ID 1000080420
Sold Date 04/21/17
Style Colonial
Bedrooms 3
Full Baths 1
Half Baths 1
HOA Y/N N
Abv Grd Liv Area 1,824
Originating Board TREND
Year Built 1950
Annual Tax Amount $5,937
Tax Year 2017
Lot Size 6,447 Sqft
Acres 0.15
Lot Dimensions 55X110
Property Description
MOVE RIGHT IN! Home available in sought after Pilgrim Gardens. 3 Beds 1.5 bath single home in award winning Haverford schools! Set back off the main road, yet conveniently located to so many amenities. This home has been updated throughout! New Roof(2015), New Kitchen (2014), Oil tank replaced(2015), Chimney Liner replaced(2015)Basement just finished(2017) Half Bath(2017). First floor provides Living room with fireplace, dining room, eat-in kitchen with outside exit to rear screened-in porch. Kitchen features stainless steel double oven, dishwasher, built-in microwave oven and refrigerator, garbage disposal,soft closing cabinetry, ceramic tile flooring, recessed lighting and Quartz countertops. Second floor offers three nice sized bedrooms and full bath. Lower level Family room just finished with plush carpeting and new bath with dual flush toilet. Home also features replacement windows, hardwood floors, some new electric & plumbing, repointing of exterior, EP Henry patio with retractable awning, shed, attached garage, fenced-in rear yard. Must come and see! Close to main arteries, public transportation, and the city! 1 Year Home Warranty included!
Location
State PA
County Delaware
Area Haverford Twp (10422)
Zoning RESID
Rooms
Other Rooms Living Room, Dining Room, Primary Bedroom, Bedroom 2, Kitchen, Family Room, Bedroom 1, Laundry
Basement Full, Fully Finished
Interior
Interior Features Ceiling Fan(s), Kitchen - Eat-In
Hot Water Oil
Heating Oil, Radiator
Cooling Wall Unit
Flooring Wood, Fully Carpeted, Tile/Brick
Fireplaces Number 1
Equipment Cooktop, Oven - Double, Oven - Self Cleaning, Dishwasher, Refrigerator, Disposal, Energy Efficient Appliances, Built-In Microwave
Fireplace Y
Window Features Bay/Bow,Replacement
Appliance Cooktop, Oven - Double, Oven - Self Cleaning, Dishwasher, Refrigerator, Disposal, Energy Efficient Appliances, Built-In Microwave
Heat Source Oil
Laundry Basement
Exterior
Exterior Feature Patio(s), Porch(es)
Garage Spaces 4.0
Fence Other
Utilities Available Cable TV
Water Access N
Roof Type Pitched,Shingle
Accessibility None
Porch Patio(s), Porch(es)
Attached Garage 1
Total Parking Spaces 4
Garage Y
Building
Lot Description Front Yard, Rear Yard, SideYard(s)
Story 2
Sewer Public Sewer
Water Public
Architectural Style Colonial
Level or Stories 2
Additional Building Above Grade
New Construction N
Schools
Elementary Schools Manoa
Middle Schools Haverford
High Schools Haverford Senior
School District Haverford Township
Others
Senior Community No
Tax ID 22-09-02397-00
Ownership Fee Simple
Read Less

Bought with Philip J McCarthy III • Christopher Real Estate Services
GET MORE INFORMATION




