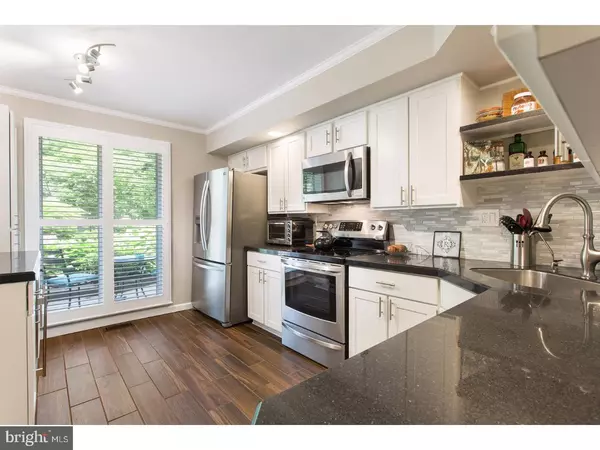For more information regarding the value of a property, please contact us for a free consultation.
116 THE MEWS Haddonfield, NJ 08033
Want to know what your home might be worth? Contact us for a FREE valuation!

Our team is ready to help you sell your home for the highest possible price ASAP
Key Details
Sold Price $530,000
Property Type Townhouse
Sub Type Interior Row/Townhouse
Listing Status Sold
Purchase Type For Sale
Square Footage 2,072 sqft
Price per Sqft $255
Subdivision The Mews
MLS Listing ID 1003185111
Sold Date 08/25/17
Style Contemporary
Bedrooms 3
Full Baths 3
Half Baths 1
HOA Fees $300/mo
HOA Y/N Y
Abv Grd Liv Area 2,072
Originating Board TREND
Year Built 1970
Annual Tax Amount $11,002
Tax Year 2016
Lot Size 840 Sqft
Acres 0.02
Lot Dimensions 20X42
Property Description
Beautifully updated home in The Mews with stunning water, nature and park views ? a rare find! Centrally located within a mile of Downtown Haddonfield, the PATCO High-Speed Train Station, and Challenge Grove Park. Enjoy the convenience of townhouse living - no exterior maintenance needed! Truly move-in ready, this home features many modern updates while maintaining its original charm through the original hardwood floors that flow throughout the home. The open concept main floor features a fireplace, recessed lighting and crown molding with access to the large deck and view of Evans Lake. The gorgeous kitchen sports new Kenmore stainless steel appliances, Nero Stella granite countertops, white soft-close cabinets, and a new pantry with built-in wine refrigerator. There is a space for an elevator for the first and second floor. The finished basement family room is perfect for entertaining with its new Barolo wood and granite bar. All 3 bedrooms have their own en-suite bathroom. This unit has an ample storage in the partially finished basement which has a 4-foot concrete crawl space and the third bedroom floor has a walk-in attic. Owner is a licensed real estate agent in the state of New Jersey.
Location
State NJ
County Camden
Area Haddonfield Boro (20417)
Zoning RES
Rooms
Other Rooms Living Room, Dining Room, Primary Bedroom, Bedroom 2, Kitchen, Family Room, Bedroom 1, Laundry, Other, Attic
Basement Full, Fully Finished
Interior
Interior Features Primary Bath(s), Wet/Dry Bar, Stall Shower, Kitchen - Eat-In
Hot Water Natural Gas
Heating Gas, Zoned
Cooling Central A/C
Flooring Wood, Fully Carpeted, Tile/Brick
Fireplaces Number 1
Fireplaces Type Marble
Equipment Commercial Range, Dishwasher, Refrigerator, Disposal, Built-In Microwave
Fireplace Y
Appliance Commercial Range, Dishwasher, Refrigerator, Disposal, Built-In Microwave
Heat Source Natural Gas
Laundry Basement
Exterior
Exterior Feature Deck(s), Porch(es)
Garage Spaces 2.0
Fence Other
Utilities Available Cable TV
Waterfront N
View Y/N Y
Water Access N
View Water
Roof Type Shingle
Accessibility None
Porch Deck(s), Porch(es)
Total Parking Spaces 2
Garage N
Building
Lot Description Level
Story 3+
Foundation Concrete Perimeter
Sewer Public Sewer
Water Public
Architectural Style Contemporary
Level or Stories 3+
Additional Building Above Grade
New Construction N
Schools
Elementary Schools Central
Middle Schools Haddonfield
High Schools Haddonfield Memorial
School District Haddonfield Borough Public Schools
Others
HOA Fee Include Common Area Maintenance,Ext Bldg Maint,Lawn Maintenance,Snow Removal
Senior Community No
Tax ID 17-00027-00116
Ownership Fee Simple
Acceptable Financing Conventional, FHA 203(b)
Listing Terms Conventional, FHA 203(b)
Financing Conventional,FHA 203(b)
Read Less

Bought with Mark Lenny • Lenny Vermaat & Leonard Inc. Realtors Inc
GET MORE INFORMATION




