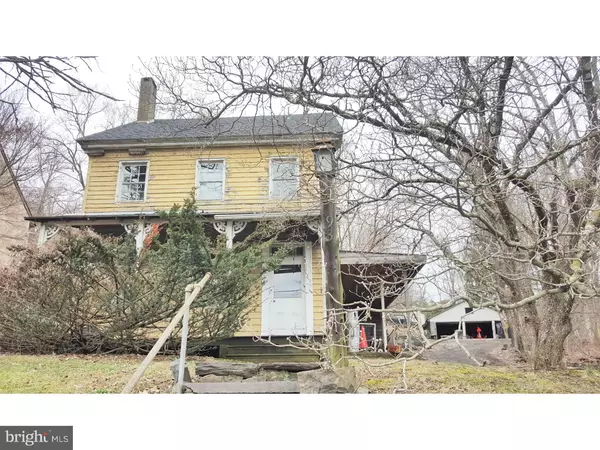For more information regarding the value of a property, please contact us for a free consultation.
4934 RIVER RD Point Pleasant, PA 18938
Want to know what your home might be worth? Contact us for a FREE valuation!

Our team is ready to help you sell your home for the highest possible price ASAP
Key Details
Sold Price $145,000
Property Type Single Family Home
Sub Type Detached
Listing Status Sold
Purchase Type For Sale
Square Footage 1,380 sqft
Price per Sqft $105
Subdivision None Available
MLS Listing ID 1002581307
Sold Date 04/29/16
Style Victorian
Bedrooms 3
Full Baths 2
HOA Y/N N
Abv Grd Liv Area 1,380
Originating Board TREND
Year Built 1920
Annual Tax Amount $4,063
Tax Year 2016
Lot Size 0.291 Acres
Acres 0.29
Lot Dimensions 46X276
Property Description
ATTENTION ALL RENOVATORS! Not for the Meek ... Let's be blunt.....EXTENSIVE RESTORATIONS REQUIRED! Everyone loves the Historic Village of Point Pleasant. Possibilities galore in this 1920's clapboard Victorian. Tenant occupied for years; neglected over the years; most recently used as storage building for The Apple Jack Restaurant (which is across the road). Very deep backyard (46' x 276'); detached two car garage/workshop. Oil heater not operating. Looking for a challenge? Here is your opportunity to live on River Road in the quaint Village of Point Pleasant. Needless to say, this property being sold "as is".
Location
State PA
County Bucks
Area Plumstead Twp (10134)
Zoning VC
Rooms
Other Rooms Living Room, Primary Bedroom, Bedroom 2, Kitchen, Bedroom 1, Attic
Basement Full, Unfinished
Interior
Hot Water Electric
Heating Oil, Radiator
Cooling None
Flooring Wood, Vinyl, Tile/Brick
Fireplace N
Heat Source Oil
Laundry Upper Floor
Exterior
Exterior Feature Porch(es)
Garage Oversized
Garage Spaces 2.0
Water Access N
Roof Type Flat,Pitched,Shingle
Accessibility None
Porch Porch(es)
Total Parking Spaces 2
Garage Y
Building
Lot Description Sloping, Front Yard, Rear Yard
Story 2
Foundation Stone
Sewer On Site Septic
Water Well
Architectural Style Victorian
Level or Stories 2
Additional Building Above Grade
New Construction N
Schools
Elementary Schools Gayman
Middle Schools Tohickon
High Schools Central Bucks High School East
School District Central Bucks
Others
Senior Community No
Tax ID 34-020-030
Ownership Fee Simple
Read Less

Bought with Alice L McMenamin • Addison Wolfe Real Estate
GET MORE INFORMATION




