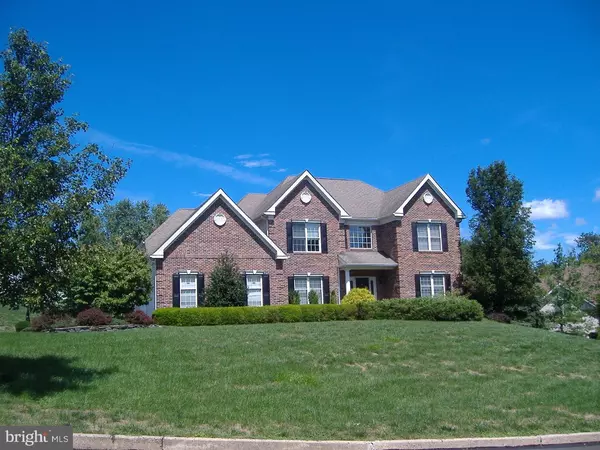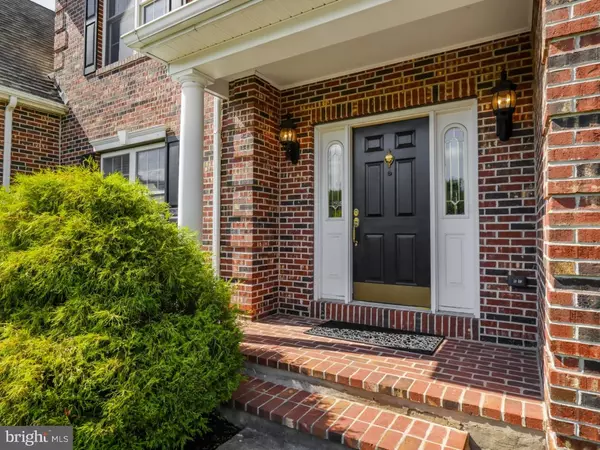For more information regarding the value of a property, please contact us for a free consultation.
91 PARKSIDE DR New Hope, PA 18938
Want to know what your home might be worth? Contact us for a FREE valuation!

Our team is ready to help you sell your home for the highest possible price ASAP
Key Details
Sold Price $655,000
Property Type Single Family Home
Sub Type Detached
Listing Status Sold
Purchase Type For Sale
Square Footage 3,064 sqft
Price per Sqft $213
Subdivision Parkside Ridge
MLS Listing ID 1002588763
Sold Date 03/15/17
Style Colonial
Bedrooms 4
Full Baths 3
Half Baths 1
HOA Y/N Y
Abv Grd Liv Area 3,064
Originating Board TREND
Year Built 1996
Annual Tax Amount $7,474
Tax Year 2017
Lot Size 0.612 Acres
Acres 0.61
Lot Dimensions 302X145
Property Description
Beautiful Parkside Ridge Colonial offers an inviting floor plan that has been well appointed with many upgraded features throughout. The dramatic two story center hall foyer welcomes you into this meticulously maintained and updated home with elegant living and dining rooms for formal entertaining; just off the hallway is the office with French doors when privacy is needed. Hardwood floors lead into the bright and sunny kitchen equipped with a center island, granite counters, subway tile backsplash, double sink, SS appliances, pantry and built-in desk and a convenient back staircase. The breakfast room offers an extra bump out for added space which leads to the rear deck. Just off the kitchen is the spacious sunken family room with an appealing color palette which features a gas fireplace, crown moldings, and a floor to ceiling triple window with sunny views of the backyard. The back hallway leads to the attached oversized garage, powder room and laundry room. The separate laundry room provides an exit to the rear deck and the oversized garage has built-in cabinets and a workshop area and storage closet. The 2nd floor has a gracious master suite with a sitting area, his and her walk-in closets and a luxuriously updated bathroom featuring a stacked stone stall shower and separate soaking tub. Three additional bedrooms are served by a hall bath. Additional unfinished attic space is available for expansion over the garage. A nicely finished lower level offers a 5th bedroom and full bathroom, as well as plenty of versatile living space, workout area plus additional storage. Never worry about a power outage with the full house automatic generator that's included. Parkside Ridge is a great neighborhood with the beautiful Pat Livezey Community Park just around the corner with a chld friendly play-ground plus baseball and soccer fields. Located just minutes to downtown New Hope and all that Solebury has to offer!
Location
State PA
County Bucks
Area Solebury Twp (10141)
Zoning VR
Rooms
Other Rooms Living Room, Dining Room, Primary Bedroom, Bedroom 2, Bedroom 3, Kitchen, Family Room, Bedroom 1, Laundry, Other, Attic
Basement Full, Fully Finished
Interior
Interior Features Primary Bath(s), Kitchen - Island, Butlers Pantry, Ceiling Fan(s), Stall Shower, Dining Area
Hot Water Electric
Heating Gas, Forced Air
Cooling Central A/C
Flooring Wood, Fully Carpeted
Fireplaces Number 1
Equipment Built-In Range, Dishwasher, Built-In Microwave
Fireplace Y
Appliance Built-In Range, Dishwasher, Built-In Microwave
Heat Source Natural Gas
Laundry Main Floor
Exterior
Exterior Feature Deck(s)
Parking Features Inside Access, Garage Door Opener
Garage Spaces 5.0
Utilities Available Cable TV
Water Access N
Roof Type Shingle
Accessibility None
Porch Deck(s)
Attached Garage 2
Total Parking Spaces 5
Garage Y
Building
Lot Description Open
Story 2
Sewer On Site Septic
Water Well
Architectural Style Colonial
Level or Stories 2
Additional Building Above Grade
Structure Type 9'+ Ceilings
New Construction N
Schools
Middle Schools New Hope-Solebury
High Schools New Hope-Solebury
School District New Hope-Solebury
Others
Senior Community No
Tax ID 41-031-067
Ownership Fee Simple
Security Features Security System
Acceptable Financing Conventional, VA
Listing Terms Conventional, VA
Financing Conventional,VA
Read Less

Bought with James C Finn • Coldwell Banker Hearthside-Lahaska
GET MORE INFORMATION




