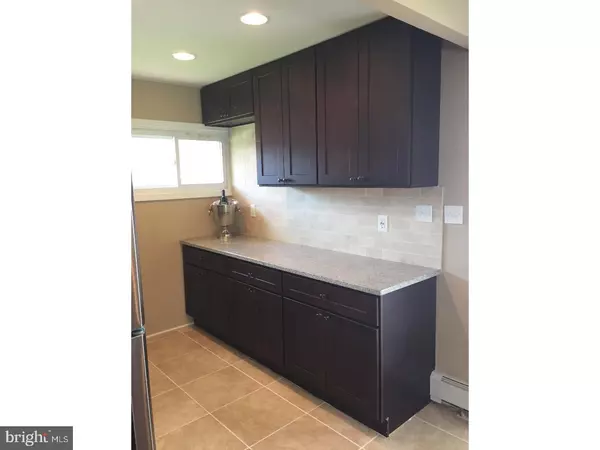For more information regarding the value of a property, please contact us for a free consultation.
57 IDOLSTONE RD Levittown, PA 19057
Want to know what your home might be worth? Contact us for a FREE valuation!

Our team is ready to help you sell your home for the highest possible price ASAP
Key Details
Sold Price $208,000
Property Type Single Family Home
Sub Type Detached
Listing Status Sold
Purchase Type For Sale
Square Footage 1,200 sqft
Price per Sqft $173
Subdivision Indian Creek
MLS Listing ID 1002614597
Sold Date 07/18/17
Style Cape Cod
Bedrooms 4
Full Baths 2
HOA Y/N N
Abv Grd Liv Area 1,200
Originating Board TREND
Year Built 1955
Annual Tax Amount $3,956
Tax Year 2017
Lot Size 6,000 Sqft
Acres 0.14
Lot Dimensions 60X100
Property Description
Completely redone interior with 4 bed, 2 bath home located in Indian Creek section of Levittown. Step into this beautiful house and be greeted by a spacious great room, complete with gleaming wood floors, on one side. On the other, an elegant kitchen has sparkling stainless appliances, sink, and granite counters with plenty of room to prepare a five star meal. The first floor bathroom has been enlarged to accommodate a luxurious soaking tub and spacious double bowl vanity. Two generous sized bedrooms, with sizable closets, complete your tour of the first floor. Continue upstairs to see a second expansive bathroom has been added, complete with full sized shower, modern subway tile, and washer/dryer hookups. Two more spacious rooms up here offer additional possibility for bedrooms, home office, craft rooms, or whatever your needs might be. Out back there is a brand new patio overlooking a large backyard and shed. This house is just waiting for a personal touch.
Location
State PA
County Bucks
Area Bristol Twp (10105)
Zoning R3
Direction South
Rooms
Other Rooms Living Room, Primary Bedroom, Bedroom 2, Bedroom 3, Kitchen, Family Room, Bedroom 1, Attic
Interior
Interior Features Ceiling Fan(s)
Hot Water Oil
Heating Oil, Hot Water, Baseboard, Programmable Thermostat
Cooling None
Flooring Wood, Fully Carpeted, Tile/Brick
Equipment Disposal, Energy Efficient Appliances, Built-In Microwave
Fireplace N
Appliance Disposal, Energy Efficient Appliances, Built-In Microwave
Heat Source Oil
Laundry Upper Floor
Exterior
Exterior Feature Patio(s)
Garage Spaces 3.0
Fence Other
Water Access N
Roof Type Shingle
Accessibility None
Porch Patio(s)
Total Parking Spaces 3
Garage N
Building
Lot Description Sloping, Front Yard, Rear Yard, SideYard(s)
Story 2
Foundation Slab
Sewer Public Sewer
Water Public
Architectural Style Cape Cod
Level or Stories 2
Additional Building Above Grade, Shed
New Construction N
Schools
High Schools Truman Senior
School District Bristol Township
Others
Senior Community No
Tax ID 05-033-076
Ownership Fee Simple
Acceptable Financing Conventional, VA, FHA 203(k), FHA 203(b)
Listing Terms Conventional, VA, FHA 203(k), FHA 203(b)
Financing Conventional,VA,FHA 203(k),FHA 203(b)
Read Less

Bought with Justin R Gaul • Keller Williams Real Estate - Newtown
GET MORE INFORMATION




