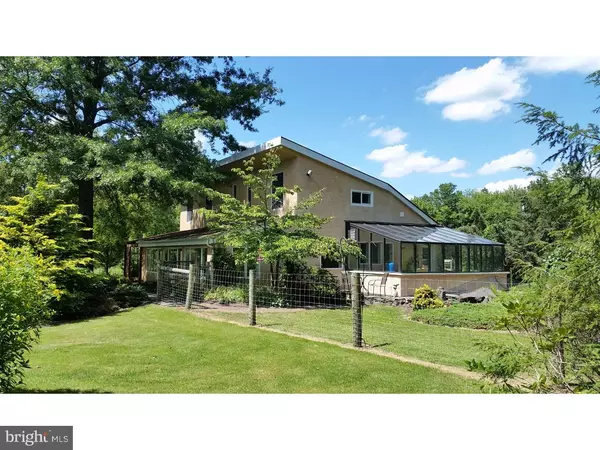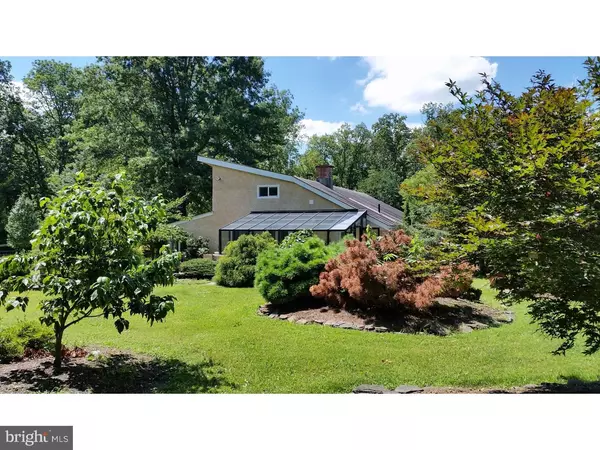For more information regarding the value of a property, please contact us for a free consultation.
2511 MOUNTAIN VIEW DR Ottsville, PA 18942
Want to know what your home might be worth? Contact us for a FREE valuation!

Our team is ready to help you sell your home for the highest possible price ASAP
Key Details
Sold Price $425,000
Property Type Single Family Home
Sub Type Detached
Listing Status Sold
Purchase Type For Sale
Square Footage 2,558 sqft
Price per Sqft $166
MLS Listing ID 1002566877
Sold Date 11/24/15
Style Contemporary
Bedrooms 4
Full Baths 2
HOA Y/N N
Abv Grd Liv Area 2,558
Originating Board TREND
Year Built 1982
Annual Tax Amount $5,834
Tax Year 2015
Lot Size 7.736 Acres
Acres 7.74
Lot Dimensions 775X394
Property Description
Adjacent to hundreds of acres of the 5,283 acre Nockamixon State Park, Nockamixon Retreat is an updated passive-solar contemporary stucco home offering privacy and tranquility. The 7.74 acre parcel is situated near the foot of Haycock Mountain so the views are serene and bucolic and there is a small creek running along the property boundary. A 3-stall stable with electric and water surrounded by 1.5 acres of fenced paddock is ideal for a horse or sheep or dogs. Live off the land and grow your own in the fenced garden, also with water and electric. Enter from the flagstone patio with redwood pergola into an open plan with clean lines and vaulted ceilings. The main floor provides the perfect flow for entertaining with kitchen that is open to the great room with exposed beams, and the large south-facing dining room or sun room with 2014 Andersen windows providing views of the grounds and surrounding woods. The updated kitchen with granite counters and stainless appliances includes a new LP range and a separate prep sink area. Off the kitchen is the Florian greenhouse, complete with brick floor, water, wall heater and thermostat-controlled fan, a great place to put your green thumb to work, or perhaps an al fresco dining room overlooking the tranquil koi pond with waterfall and beautiful landscaping! There are two 1st floor bedrooms and full bath. Upstairs is the main bedroom with ample closets plus a fourth bedroom, and the large tiled bathroom with soaking tub, walk-in glass shower and laundry closet with included stackable washer/dryer. The high velocity HVAC heat pump was installed in 2006 as was the septic system. Boating, canoeing, kayaking, hiking, mountain biking, horseback riding, swimming and hunting are literally within walking distance. 80 minutes from NYC.
Location
State PA
County Bucks
Area Nockamixon Twp (10130)
Zoning R
Direction South
Rooms
Other Rooms Living Room, Dining Room, Primary Bedroom, Bedroom 2, Bedroom 3, Kitchen, Bedroom 1, Other, Attic
Interior
Interior Features Exposed Beams, Dining Area
Hot Water Electric
Heating Heat Pump - Electric BackUp, Forced Air
Cooling Central A/C
Flooring Fully Carpeted, Tile/Brick
Equipment Built-In Range, Dishwasher
Fireplace N
Window Features Energy Efficient
Appliance Built-In Range, Dishwasher
Laundry Upper Floor
Exterior
Exterior Feature Patio(s)
Garage Spaces 3.0
Fence Other
Utilities Available Cable TV
Roof Type Pitched,Shingle
Accessibility None
Porch Patio(s)
Total Parking Spaces 3
Garage N
Building
Lot Description Irregular, Open, Trees/Wooded
Story 1.5
Foundation Slab
Sewer On Site Septic
Water Well
Architectural Style Contemporary
Level or Stories 1.5
Additional Building Above Grade
Structure Type Cathedral Ceilings
New Construction N
Schools
Elementary Schools Durham-Nockamixon
Middle Schools Palisades
High Schools Palisades
School District Palisades
Others
Tax ID 30-010-007
Ownership Fee Simple
Horse Feature Paddock
Read Less

Bought with Marcia G Hill • BHHS Fox & Roach-New Hope
GET MORE INFORMATION




