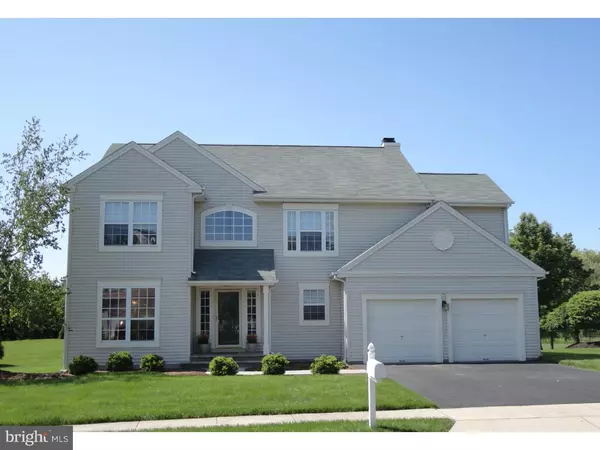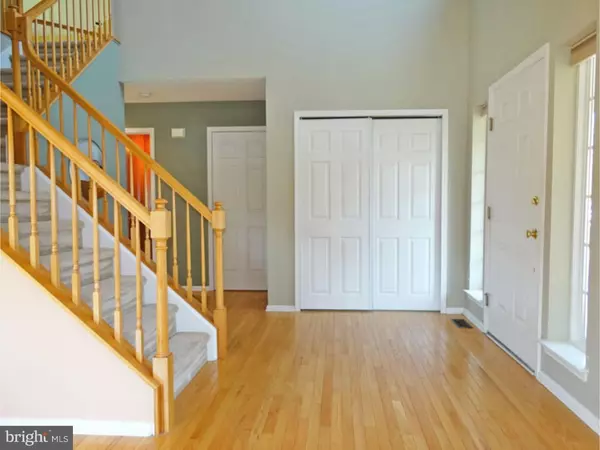For more information regarding the value of a property, please contact us for a free consultation.
625 COACH DR New Hope, PA 18938
Want to know what your home might be worth? Contact us for a FREE valuation!

Our team is ready to help you sell your home for the highest possible price ASAP
Key Details
Sold Price $515,000
Property Type Single Family Home
Sub Type Detached
Listing Status Sold
Purchase Type For Sale
Square Footage 2,944 sqft
Price per Sqft $174
Subdivision Peddlers View
MLS Listing ID 1002587019
Sold Date 08/09/16
Style Traditional
Bedrooms 4
Full Baths 2
Half Baths 1
HOA Fees $24
HOA Y/N Y
Abv Grd Liv Area 2,944
Originating Board TREND
Year Built 1996
Annual Tax Amount $6,019
Tax Year 2016
Lot Size 0.416 Acres
Acres 0.42
Lot Dimensions 92X140
Property Description
Welcome home buyer! Your new house is in "move in ready" condition, in Peddler's View situated in the award winning New Hope-Solebury School District which is rated #2 in the state of PA by US News and World Report! The two story entry foyer is graciously welcoming and features a front hall double door closet and light-filled entrance to the open floor plan of the living room and dining room. Hardwood floors are featured throughout the living areas of the first floor with the exception of the kitchen which has large ceramic tile. The spacious kitchen area with breakfast room is completely updated and features granite countertops with a center island, new stainless steel appliances, white cabinets and a double stainless steel sink. The views from the picture windows overlooking the rear yard are inviting! The two story family room, with brand new Energy Star rated windows (Lifetime Transferable Warranty) and a cozy fireplace, is the perfect gathering spot overlooking your expansive yard with the mature evergreen border which gives wonderful privacy and year round color. Upstairs, the master bedroom with vaulted ceiling and walk in closet with built-ins has a newly renovated master bath. You have an oversized subway tile shower with onyx stone seat, seamless glass doors and dual shower sprays, and a double sink vanity. The hall bath with dual sinks and tub shower is shared by the three other nice sized bedrooms with ample closet space. The back two bedrooms offer views of yard, and across the street there are hundreds of protected and deed restricted acres complete with rolling hills! Your lovely home is located on a half-acre lot, one of the largest and most private in Peddler's View. This tranquil section of the community has the best of both worlds; quiet yet within walking distance to the shops and restaurants of Peddler's Village and a convenient commute to Philadelphia and New Jersey.
Location
State PA
County Bucks
Area Solebury Twp (10141)
Zoning R1
Rooms
Other Rooms Living Room, Dining Room, Primary Bedroom, Bedroom 2, Bedroom 3, Kitchen, Family Room, Bedroom 1, Laundry, Attic
Basement Full, Unfinished
Interior
Interior Features Primary Bath(s), Kitchen - Island, Skylight(s), Stall Shower, Dining Area
Hot Water Natural Gas
Heating Gas, Forced Air
Cooling Central A/C
Flooring Wood, Fully Carpeted, Tile/Brick
Fireplaces Number 1
Equipment Built-In Range, Oven - Self Cleaning, Dishwasher, Built-In Microwave
Fireplace Y
Window Features Energy Efficient
Appliance Built-In Range, Oven - Self Cleaning, Dishwasher, Built-In Microwave
Heat Source Natural Gas
Laundry Main Floor
Exterior
Parking Features Inside Access, Garage Door Opener
Garage Spaces 5.0
Utilities Available Cable TV
Water Access N
Roof Type Pitched,Shingle
Accessibility None
Attached Garage 2
Total Parking Spaces 5
Garage Y
Building
Lot Description Open, Front Yard, Rear Yard, SideYard(s)
Story 2
Foundation Stone
Sewer Public Sewer
Water Public
Architectural Style Traditional
Level or Stories 2
Additional Building Above Grade
Structure Type Cathedral Ceilings,9'+ Ceilings
New Construction N
Schools
Middle Schools New Hope-Solebury
High Schools New Hope-Solebury
School District New Hope-Solebury
Others
HOA Fee Include Common Area Maintenance,Snow Removal,Trash
Senior Community No
Tax ID 41-048-004
Ownership Fee Simple
Read Less

Bought with Julie Smith • Corcoran Sawyer Smith
GET MORE INFORMATION




