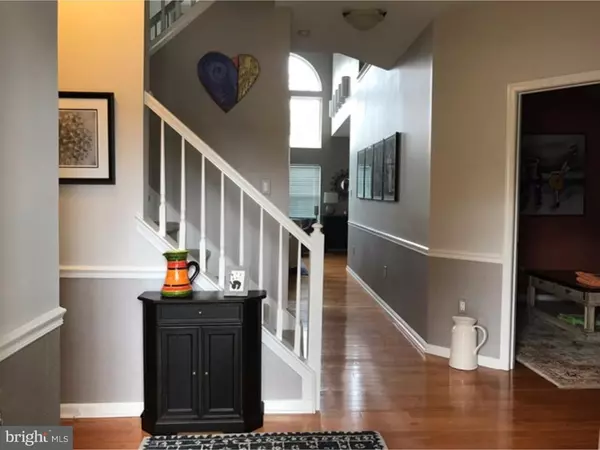For more information regarding the value of a property, please contact us for a free consultation.
321 FIELDSTONE DR New Hope, PA 18938
Want to know what your home might be worth? Contact us for a FREE valuation!

Our team is ready to help you sell your home for the highest possible price ASAP
Key Details
Sold Price $415,000
Property Type Townhouse
Sub Type Interior Row/Townhouse
Listing Status Sold
Purchase Type For Sale
Square Footage 2,180 sqft
Price per Sqft $190
Subdivision Fieldstone
MLS Listing ID 1002595977
Sold Date 03/31/17
Style Traditional
Bedrooms 2
Full Baths 2
Half Baths 1
HOA Fees $188/mo
HOA Y/N Y
Abv Grd Liv Area 2,180
Originating Board TREND
Year Built 1993
Annual Tax Amount $4,345
Tax Year 2017
Lot Size 2,614 Sqft
Acres 0.06
Lot Dimensions 26X97
Property Description
Simply elegant describes this well maintained and updated two bedroom two and and half bath townhome in the very desirable community of Fieldstone. This unit offers a true WOW factor the moment you enter the door. All new trending paint colors, and textured wallpaper flow thruout the first floor and well as light toned hardwood flooring, immaculately well maintained.. The first floor powder room has been updated including basin with storage below and sink. New window treatments as well. The main floor office/den is spacious with new paint and molding. As you enter into the great family room, you are greeted by a gas fireplace with new glass tile surround. All new lighting reflecting a transitional vibe offers an immense amoumt of light and brightness to this already vibrant home. The kitchen area with granite counter tops keeps the kitchen light and bright. The dining area option offers more entertaining space. Sliding glass doors to the deck with built in seating invite the inside out for extra space and storage. As you move to the second level via an open staircase overlooking the great room, you notice an open and generous hallway. The main ensuite is gracious in size and in storage with the two walk in closets. The master bathroom has just been completed with walk in shower with seamless glass doors, the over sized soaking tub and the double sink counter with under counter storage and center tower. The second bedroom is also generous in size with double window overlooking the wooded back yard with access to the hallway full bathroom. The lower level with imported Italian tiled floors offers more living space that is sectioned off for other possibilities. Walking distance to town and part of an award winning school district that compares to no other. Welcome to Fieldstone!
Location
State PA
County Bucks
Area Solebury Twp (10141)
Zoning RDD
Rooms
Other Rooms Living Room, Dining Room, Primary Bedroom, Kitchen, Family Room, Bedroom 1, Other, Attic
Basement Full
Interior
Interior Features Primary Bath(s), Kitchen - Island, Skylight(s), Ceiling Fan(s), Breakfast Area
Hot Water Natural Gas
Heating Gas, Forced Air
Cooling Central A/C
Flooring Wood, Fully Carpeted, Tile/Brick
Fireplaces Number 1
Fireplaces Type Marble, Gas/Propane
Equipment Cooktop, Oven - Self Cleaning, Commercial Range, Dishwasher, Disposal
Fireplace Y
Appliance Cooktop, Oven - Self Cleaning, Commercial Range, Dishwasher, Disposal
Heat Source Natural Gas
Laundry Upper Floor
Exterior
Exterior Feature Deck(s)
Parking Features Garage Door Opener
Garage Spaces 2.0
Utilities Available Cable TV
Water Access N
Roof Type Pitched,Shingle
Accessibility None
Porch Deck(s)
Attached Garage 1
Total Parking Spaces 2
Garage Y
Building
Lot Description Trees/Wooded, Front Yard, Rear Yard
Story 2
Foundation Concrete Perimeter
Sewer Public Sewer
Water Public
Architectural Style Traditional
Level or Stories 2
Additional Building Above Grade
Structure Type Cathedral Ceilings,9'+ Ceilings
New Construction N
Schools
Middle Schools New Hope-Solebury
High Schools New Hope-Solebury
School District New Hope-Solebury
Others
HOA Fee Include Common Area Maintenance,Lawn Maintenance,Snow Removal,Trash
Senior Community No
Tax ID 41-027-094
Ownership Fee Simple
Security Features Security System
Acceptable Financing Conventional, FHA 203(b)
Listing Terms Conventional, FHA 203(b)
Financing Conventional,FHA 203(b)
Read Less

Bought with Nicole M Curran • Addison Wolfe Real Estate
GET MORE INFORMATION




