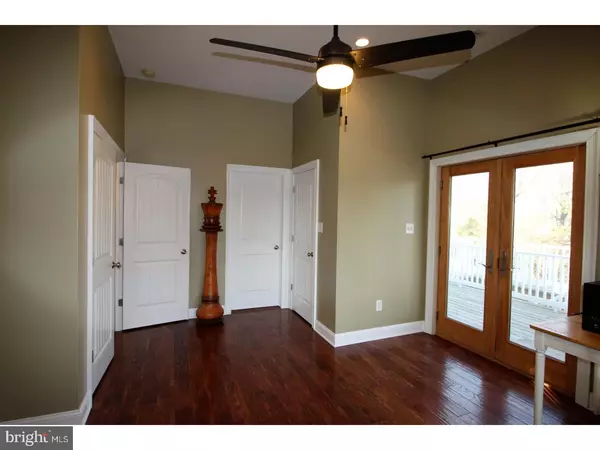For more information regarding the value of a property, please contact us for a free consultation.
7204 N RADCLIFFE ST Bristol, PA 19007
Want to know what your home might be worth? Contact us for a FREE valuation!

Our team is ready to help you sell your home for the highest possible price ASAP
Key Details
Sold Price $362,500
Property Type Single Family Home
Sub Type Detached
Listing Status Sold
Purchase Type For Sale
Square Footage 2,096 sqft
Price per Sqft $172
Subdivision Edgely
MLS Listing ID 1000249117
Sold Date 10/24/17
Style Dutch
Bedrooms 3
Full Baths 3
HOA Y/N N
Abv Grd Liv Area 2,096
Originating Board TREND
Year Built 1914
Annual Tax Amount $5,626
Tax Year 2017
Lot Size 0.262 Acres
Acres 0.26
Lot Dimensions 204X56
Property Description
Like New Construction offering river views. Completely Remodeled with high end finishes!!! As you drive up take notice of the prominent pergolas that overhang both sides of the driveway. The picturesque porch is ideal for relaxing with a cup of coffee. Step into the home through the oversized (4'2"x 9' 6") ornate mahogany door. The spacious open floor plan is sure to please! Hard wood floors throughout the entire home. The bright and airy living room features a coffered ceiling. The gourmet chef in your family will fall in love with the stainless steel restaurant style eat in kitchen. Featuring: a 54" Double Door Refrigerator, 54" Double Door Freezer, 48" 6 Burner gas range with double oven and grille pot filler for your convenience, and three bay sink with dual faucets and pre-rinse faucet. Sliding glass doors off the kitchen lead to the outdoor entertaining area with exterior commercial natural gas grilles (36" chargrille & 24" Flat top). The first floor master suite offers a recessed ceiling with dual rotational ceiling fan and sliding glass door leading to the private side deck. The private bathroom with ceramic tile floor, pedestal sink, Jetted tub with ceramic tile surround. Upstairs hosts two master suites with 10.6ft ceilings as well as a laundry room. The first spacious suite is illuminated by recessed lighting and a dual rotational ceiling fan and offers a sizeable walk in closet. The bathroom includes upgraded his & her vanity, ceramic tile floor, and a large walk in shower. In the second suite you will enjoy river views as well as a sliding glass door leading the upper deck. Just imagine sitting outside on a spring evening as the sun goes down and enjoying the view. The master bathroom offers a custom ceramic tile shower with seating, his & her vanity, and storage space. The expansive rear yard includes vinyl privacy fencing.
Location
State PA
County Bucks
Area Bristol Twp (10105)
Zoning R2
Rooms
Other Rooms Living Room, Primary Bedroom, Bedroom 2, Kitchen, Bedroom 1, Laundry, Other, Attic
Basement Full, Unfinished
Interior
Interior Features Kitchen - Island, Ceiling Fan(s), Stall Shower, Kitchen - Eat-In
Hot Water Instant Hot Water
Heating Forced Air
Cooling Central A/C
Flooring Wood, Tile/Brick
Equipment Oven - Double, Commercial Range
Fireplace N
Appliance Oven - Double, Commercial Range
Heat Source Natural Gas
Laundry Upper Floor, Basement
Exterior
Exterior Feature Deck(s), Porch(es)
Garage Spaces 3.0
Fence Other
Waterfront N
View Y/N Y
Water Access N
View Water
Roof Type Shingle
Accessibility None
Porch Deck(s), Porch(es)
Total Parking Spaces 3
Garage N
Building
Lot Description Front Yard, Rear Yard, SideYard(s)
Story 2
Foundation Concrete Perimeter
Sewer Public Sewer
Water Public
Architectural Style Dutch
Level or Stories 2
Additional Building Above Grade
Structure Type 9'+ Ceilings
New Construction N
Schools
High Schools Truman Senior
School District Bristol Township
Others
Senior Community No
Tax ID 05-078-081
Ownership Fee Simple
Read Less

Bought with Abby I Pliskin • RE/MAX Properties - Newtown
GET MORE INFORMATION




