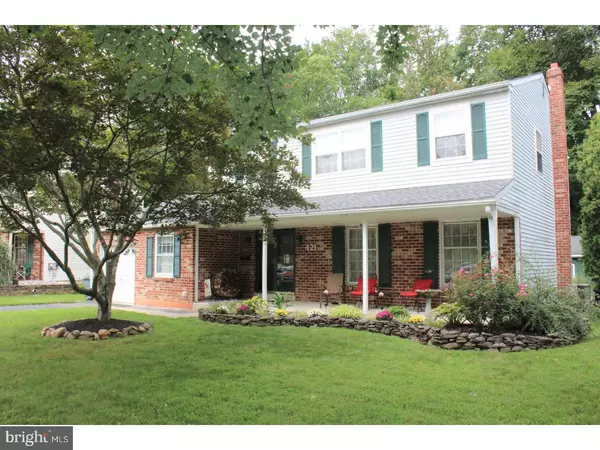For more information regarding the value of a property, please contact us for a free consultation.
421 CAMELOT DR Brookhaven, PA 19015
Want to know what your home might be worth? Contact us for a FREE valuation!

Our team is ready to help you sell your home for the highest possible price ASAP
Key Details
Sold Price $309,900
Property Type Single Family Home
Sub Type Detached
Listing Status Sold
Purchase Type For Sale
Square Footage 1,980 sqft
Price per Sqft $156
Subdivision Cambridge Ests
MLS Listing ID 1000382445
Sold Date 11/15/17
Style Colonial
Bedrooms 4
Full Baths 2
Half Baths 1
HOA Y/N N
Abv Grd Liv Area 1,980
Originating Board TREND
Year Built 1970
Annual Tax Amount $5,455
Tax Year 2017
Lot Size 9,627 Sqft
Acres 0.22
Lot Dimensions 65X132
Property Description
Pristine and beautiful, inside and out from the professionally landscaped flower beds to the private and lovely, wooded back yard! This spacious center hall colonial boasts a charming, covered front porch, large formal living and dining room and an amazing, brand new kitchen with soft closing doors,stainless appliances (ref.excluded),granite counter tops, lovely resilient laminate flooring, updated fixtures, and overlooks a large family room with wood burning stove and heatilator. Wainscoting in kitchen and adjacent lovely first floor powder room which has a lovely pedestal sink too. Hardwood floors run thru not only the living and dining room but also up the beautifully refurbished oak staircase too, into the hall and all 4 bedrooms. A first floor laundry room/mud room is another added bonus to this beautiful home, and it's large enough for plenty of extra storage space and even includes a laundry tub and has interior garage access as well. On the 2nd floor, gorgeous, ceramic tile, full hall bath is just 3 years new and has granite counter tops, double sinks, a red oak vanity and beautiful mirrors and light fixtures. Master bedroom also has a 3-year new full bath with glass shower doors and lovely ceramic tile, as well as some crafty, built-in shelves for extra storage. A hall linen closet and 3 additional bedrooms complete this upper level and an attic is above for plenty of extra storage too. Full basement is large, has poured concrete walls and has mega potential for whatever you want it to be! Roof is just 3 years new (was taken down to the plywood) and comes with a transferable warranty. Hot water heater is a 55 gal Bradford White and is just 4 years new and electric is 200 amp (with room for expansion) and there is also 60 amp service in the garage. All interior doors have been updated to 6-panel doors, and windows are just 7 years new too. Backyard is serene and lovely with mature landscaping and gardens, has a patio with brick steps and some other lovely brick work and backs to the woods which leads to the quarry and also includes a 12x14 shed w/8' ceilings. This home is so beautifully maintained and updated and has so much to offer! It evens comes with a free one year home warranty! Come see for yourself! You won't be disappointed!
Location
State PA
County Delaware
Area Brookhaven Boro (10405)
Zoning RESID
Rooms
Other Rooms Living Room, Dining Room, Primary Bedroom, Bedroom 2, Bedroom 3, Kitchen, Family Room, Bedroom 1, Laundry
Basement Full, Unfinished
Interior
Interior Features Primary Bath(s), Butlers Pantry, Kitchen - Eat-In
Hot Water Electric
Heating Forced Air
Cooling Central A/C
Flooring Wood, Tile/Brick
Fireplaces Number 1
Fireplaces Type Brick
Equipment Dishwasher
Fireplace Y
Appliance Dishwasher
Heat Source Oil
Laundry Main Floor
Exterior
Exterior Feature Patio(s), Porch(es)
Garage Spaces 3.0
Water Access N
Accessibility None
Porch Patio(s), Porch(es)
Total Parking Spaces 3
Garage N
Building
Lot Description Level
Story 2
Sewer Public Sewer
Water Public
Architectural Style Colonial
Level or Stories 2
Additional Building Above Grade
New Construction N
Schools
Middle Schools Northley
High Schools Sun Valley
School District Penn-Delco
Others
Senior Community No
Tax ID 05-00-00136-92
Ownership Fee Simple
Acceptable Financing Conventional, VA, FHA 203(b)
Listing Terms Conventional, VA, FHA 203(b)
Financing Conventional,VA,FHA 203(b)
Read Less

Bought with Diane Kirkland • Long & Foster Real Estate, Inc.
GET MORE INFORMATION




