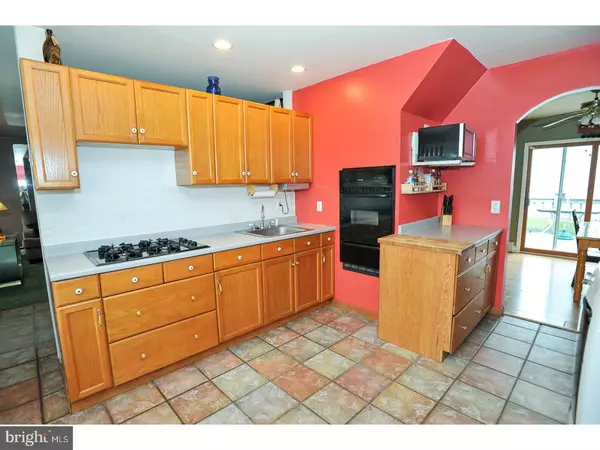For more information regarding the value of a property, please contact us for a free consultation.
2845 NORCOM CT Philadelphia, PA 19154
Want to know what your home might be worth? Contact us for a FREE valuation!

Our team is ready to help you sell your home for the highest possible price ASAP
Key Details
Sold Price $217,900
Property Type Single Family Home
Sub Type Detached
Listing Status Sold
Purchase Type For Sale
Square Footage 1,200 sqft
Price per Sqft $181
Subdivision Normandy
MLS Listing ID 1003242071
Sold Date 09/15/17
Style Cape Cod
Bedrooms 3
Full Baths 2
HOA Y/N N
Abv Grd Liv Area 1,200
Originating Board TREND
Year Built 1974
Annual Tax Amount $2,724
Tax Year 2017
Lot Size 7,315 Sqft
Acres 0.17
Lot Dimensions 55X133
Property Description
Adorable single home on a nice cud de sac court location in the heart of the Far Northeast. Great curb appeal in this nice location off the beaten path. Enter in the formal living room with wall to wall carpeting, most windows replaced including 4 panel bow window that allows for plenty of nice sunlight into the bright oak kitchen where there is plenty of cabinet space, built in 3 year young wall oven, gas cook top stove stainless steel sink and stone tile flooring. Dining room with laminate flooring, access to utilities which holds a three year old summer winter hook up heating system, and wood sliding glass door leading to custom decking. 3 nice size bedrooms, two remodeled baths and common area office/hallway area with plenty of storage. Pull down steps add additional storage and an exhaust fan to allow for longer roof life expectancy. On the exterior of the home you will enjoy plenty of parking, fully fenced rear yard, large storage shed on a concrete slab with electricity and plenty of flood lighting, all this and a newer above ground pool for all your summer entertaining. This home wont last long.
Location
State PA
County Philadelphia
Area 19154 (19154)
Zoning RSD3
Rooms
Other Rooms Living Room, Dining Room, Primary Bedroom, Bedroom 2, Kitchen, Family Room, Bedroom 1, Other, Attic
Interior
Interior Features Butlers Pantry, Attic/House Fan, Kitchen - Eat-In
Hot Water Natural Gas
Heating Gas, Hot Water
Cooling Wall Unit
Flooring Wood, Fully Carpeted, Vinyl, Tile/Brick
Equipment Cooktop, Disposal
Fireplace N
Appliance Cooktop, Disposal
Heat Source Natural Gas
Laundry Main Floor
Exterior
Exterior Feature Deck(s)
Fence Other
Pool Above Ground
Utilities Available Cable TV
Water Access N
Roof Type Pitched,Shingle
Accessibility None
Porch Deck(s)
Garage N
Building
Lot Description Cul-de-sac
Story 2
Foundation Concrete Perimeter
Sewer Public Sewer
Water Public
Architectural Style Cape Cod
Level or Stories 2
Additional Building Above Grade
New Construction N
Schools
School District The School District Of Philadelphia
Others
Senior Community No
Tax ID 662538400
Ownership Fee Simple
Acceptable Financing Conventional, VA, FHA 203(b)
Listing Terms Conventional, VA, FHA 203(b)
Financing Conventional,VA,FHA 203(b)
Read Less

Bought with Robert J Wolf • RE/MAX One Realty
GET MORE INFORMATION




