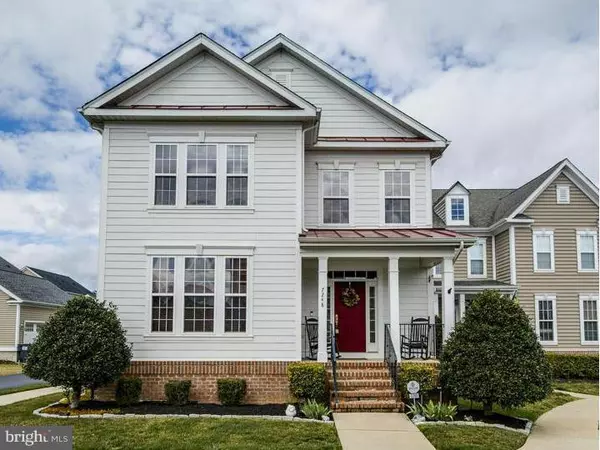For more information regarding the value of a property, please contact us for a free consultation.
7248 WATKINS CT Ruther Glen, VA 22546
Want to know what your home might be worth? Contact us for a FREE valuation!

Our team is ready to help you sell your home for the highest possible price ASAP
Key Details
Sold Price $274,900
Property Type Single Family Home
Sub Type Detached
Listing Status Sold
Purchase Type For Sale
Square Footage 2,420 sqft
Price per Sqft $113
Subdivision Ladysmith Village
MLS Listing ID 1000401481
Sold Date 05/31/17
Style Colonial
Bedrooms 4
Full Baths 2
Half Baths 1
HOA Fees $108/mo
HOA Y/N Y
Abv Grd Liv Area 2,420
Originating Board MRIS
Year Built 2006
Annual Tax Amount $2,156
Tax Year 2016
Lot Size 3,600 Sqft
Acres 0.08
Property Description
Near Spotless 4BR, 2.5 BA located on a corner in the cul-de-sac. Upgraded with a double oven, micro/convection oven combo, granite cts, H/W flooring, ceramic tile, SS appliances & lawn sprinkler system. Oil rubbed bronze hardware installed throughout. Deck off the family room. The spacious master suite includes a beautifully remodeled tile shower and striking Martha Stewart closet system.
Location
State VA
County Caroline
Zoning PMUD
Rooms
Basement Rear Entrance, Full
Interior
Interior Features Family Room Off Kitchen, Kitchen - Table Space, Dining Area, Kitchen - Eat-In, Chair Railings, Upgraded Countertops, Window Treatments, Primary Bath(s), Wood Floors, Floor Plan - Open
Hot Water Electric
Heating Heat Pump(s)
Cooling Ceiling Fan(s), Central A/C
Fireplaces Number 1
Fireplaces Type Equipment, Gas/Propane, Fireplace - Glass Doors
Equipment Dishwasher, Disposal, Dryer, Icemaker, Microwave, Oven - Double, Refrigerator, Stove, Washer
Fireplace Y
Appliance Dishwasher, Disposal, Dryer, Icemaker, Microwave, Oven - Double, Refrigerator, Stove, Washer
Heat Source Electric
Exterior
Exterior Feature Deck(s), Porch(es)
Garage Garage Door Opener
Garage Spaces 2.0
Amenities Available Club House, Common Grounds, Community Center, Dining Rooms, Exercise Room, Library, Party Room, Pool - Outdoor, Bike Trail, Fitness Center, Meeting Room, Picnic Area, Recreational Center, Tot Lots/Playground
Water Access N
Accessibility None
Porch Deck(s), Porch(es)
Attached Garage 2
Total Parking Spaces 2
Garage Y
Private Pool N
Building
Lot Description Cul-de-sac, Landscaping
Story 3+
Sewer Public Sewer
Water Public
Architectural Style Colonial
Level or Stories 3+
Additional Building Above Grade
New Construction N
Schools
High Schools Caroline
School District Caroline County Public Schools
Others
HOA Fee Include Snow Removal,Trash
Senior Community No
Tax ID 52E1-2-177
Ownership Fee Simple
Special Listing Condition Standard
Read Less

Bought with Suzanne M Brady • Century 21 Redwood Realty
GET MORE INFORMATION




