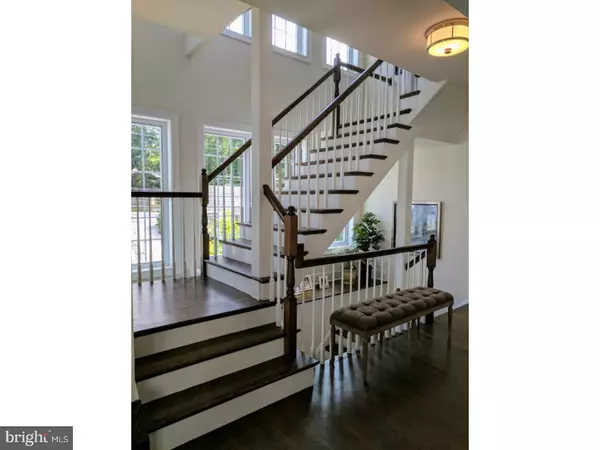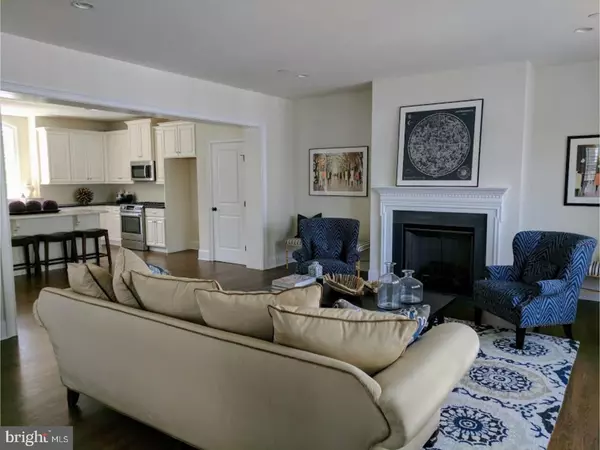For more information regarding the value of a property, please contact us for a free consultation.
1067 LANCASTER AVE #1 Berwyn, PA 19312
Want to know what your home might be worth? Contact us for a FREE valuation!

Our team is ready to help you sell your home for the highest possible price ASAP
Key Details
Sold Price $572,000
Property Type Townhouse
Sub Type End of Row/Townhouse
Listing Status Sold
Purchase Type For Sale
Square Footage 3,000 sqft
Price per Sqft $190
Subdivision None Available
MLS Listing ID 1000286673
Sold Date 01/15/18
Style Carriage House
Bedrooms 4
Full Baths 4
Half Baths 1
HOA Fees $350/mo
HOA Y/N Y
Abv Grd Liv Area 3,000
Originating Board TREND
Year Built 2017
Tax Year 2017
Property Description
QUICK DELIVERY MODEL HOME! One of 2 end units remaining! Stunning new community on the Main Line offering Maintenance-Free Suburban Urban Living Awaits You in Berwyn! Spectacular 30' wide open floor plan is perfect for entertaining, with ample sunlight to enjoy on the outdoor patio, balcony or rooftop deck. Master suite includes a large sitting area or office space, two walk in closets, large bathroom with double vanity, and gorgeous tiled shower. Each bedroom has it's own private full bathroom and the oversized loft is a great additional entertaining space. Prime location in the heart of the main line walkable to the Village of Berwyn & centrally located with quick and easy access to major thoroughfares Plus Septa/Amtrak is within walking distance. There are only 5 homes remaining so call to reserve yours today! Rolling Prices in effect, see Sales Manager for details. Open Saturday & Sunday 12-4.
Location
State PA
County Chester
Area Tredyffrin Twp (10343)
Zoning RES
Rooms
Other Rooms Living Room, Dining Room, Primary Bedroom, Sitting Room, Bedroom 2, Bedroom 3, Kitchen, Family Room, Bedroom 1, Laundry, Other
Basement Full
Interior
Interior Features Primary Bath(s), Stall Shower, Dining Area
Hot Water Natural Gas
Heating Forced Air
Cooling Central A/C
Flooring Wood, Fully Carpeted, Tile/Brick
Fireplaces Number 1
Fireplace Y
Window Features Energy Efficient
Heat Source Natural Gas
Laundry Main Floor
Exterior
Garage Spaces 4.0
Fence Other
Utilities Available Cable TV
Water Access N
Roof Type Shingle
Accessibility None
Attached Garage 2
Total Parking Spaces 4
Garage Y
Building
Lot Description Level
Story 3+
Foundation Slab
Sewer Public Sewer
Water Public
Architectural Style Carriage House
Level or Stories 3+
Additional Building Above Grade
Structure Type 9'+ Ceilings
New Construction Y
Schools
Middle Schools Tredyffrin-Easttown
High Schools Conestoga Senior
School District Tredyffrin-Easttown
Others
Pets Allowed Y
HOA Fee Include Common Area Maintenance,Lawn Maintenance,Snow Removal,Trash,Insurance,All Ground Fee,Management
Senior Community No
Tax ID TBD
Ownership Fee Simple
Pets Description Case by Case Basis
Read Less

Bought with Laura Caterson • BHHS Fox & Roach Wayne-Devon
GET MORE INFORMATION




