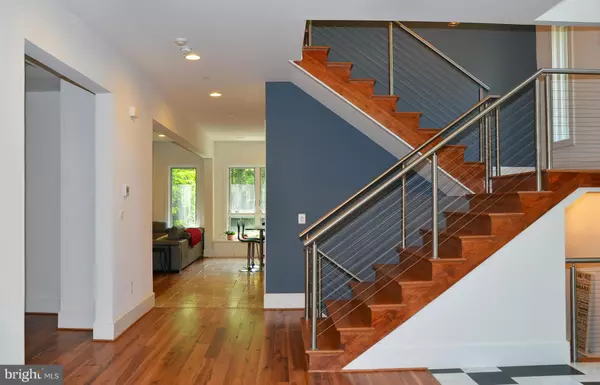For more information regarding the value of a property, please contact us for a free consultation.
10603 VANTAGE CT Potomac, MD 20854
Want to know what your home might be worth? Contact us for a FREE valuation!

Our team is ready to help you sell your home for the highest possible price ASAP
Key Details
Sold Price $1,260,000
Property Type Single Family Home
Sub Type Detached
Listing Status Sold
Purchase Type For Sale
Square Footage 5,565 sqft
Price per Sqft $226
Subdivision East Gate Of Potomac
MLS Listing ID 1002430147
Sold Date 08/30/16
Style Contemporary
Bedrooms 5
Full Baths 4
Half Baths 1
HOA Fees $8/ann
HOA Y/N Y
Abv Grd Liv Area 4,036
Originating Board MRIS
Year Built 2014
Annual Tax Amount $12,699
Tax Year 2016
Lot Size 0.287 Acres
Acres 0.29
Property Description
Spectacular 5BR/4.5BA Contemporary BUILT 2014! Open floor plan;soaring ceilings and walls of windows overlooking parkland. Nearly 5,600 sq. ft. of living space! FAB Kit & Fam Rm; LUX Master Suite w/heated bathrm floor, towel warmer and Vibracoustic tub w/ Bluetooth audio; 3-rm Au Pair suite w/sep entry; Media Rm & Office; 20 KW Generator. High-Quality everything & meticulous attention to detail
Location
State MD
County Montgomery
Zoning R200
Rooms
Other Rooms Living Room, Dining Room, Primary Bedroom, Bedroom 2, Bedroom 3, Bedroom 4, Kitchen, Family Room, Foyer, Bedroom 1, Study, In-Law/auPair/Suite, Laundry, Other, Storage Room
Basement Side Entrance, Connecting Stairway, Outside Entrance, Fully Finished, Heated, Improved, Daylight, Partial
Interior
Interior Features Family Room Off Kitchen, Kitchen - Gourmet, Breakfast Area, Combination Kitchen/Living, Kitchen - Island, Dining Area, Primary Bath(s), Built-Ins, Upgraded Countertops, Window Treatments, Wood Floors, Recessed Lighting, Floor Plan - Open
Hot Water Natural Gas
Heating Forced Air
Cooling Central A/C
Fireplaces Number 2
Fireplaces Type Mantel(s)
Equipment Washer/Dryer Hookups Only, Dishwasher, Disposal, Dryer - Front Loading, Microwave, Oven - Wall, Oven/Range - Gas, Range Hood, Refrigerator, Washer - Front Loading, Six Burner Stove
Fireplace Y
Window Features Casement,Insulated
Appliance Washer/Dryer Hookups Only, Dishwasher, Disposal, Dryer - Front Loading, Microwave, Oven - Wall, Oven/Range - Gas, Range Hood, Refrigerator, Washer - Front Loading, Six Burner Stove
Heat Source Natural Gas
Exterior
Garage Garage Door Opener, Garage - Front Entry
Community Features Alterations/Architectural Changes, Other
Amenities Available Jog/Walk Path, Common Grounds
Water Access N
Roof Type Shingle
Accessibility Other
Road Frontage Public
Garage N
Private Pool N
Building
Story 3+
Sewer Public Sewer
Water Public
Architectural Style Contemporary
Level or Stories 3+
Additional Building Above Grade, Below Grade
Structure Type Dry Wall,9'+ Ceilings,Tray Ceilings,Vaulted Ceilings
New Construction N
Schools
Elementary Schools Bells Mill
Middle Schools Cabin John
High Schools Winston Churchill
School District Montgomery County Public Schools
Others
HOA Fee Include Other
Senior Community No
Tax ID 161000910750
Ownership Fee Simple
Security Features Security System
Special Listing Condition Standard
Read Less

Bought with Kathleen N. Slawta • Stuart & Maury, Inc.
GET MORE INFORMATION




