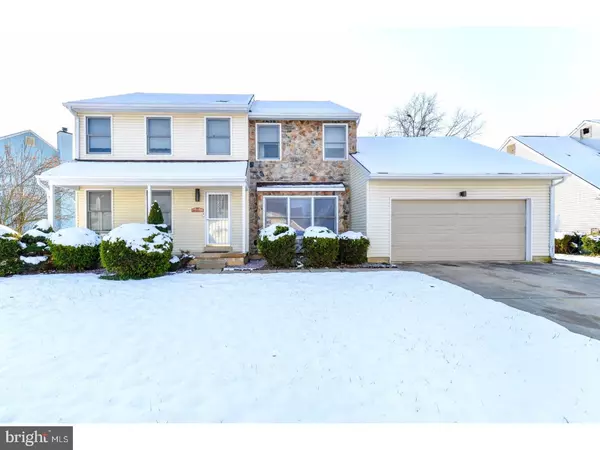For more information regarding the value of a property, please contact us for a free consultation.
46 OWLS NEST CIR Bear, DE 19701
Want to know what your home might be worth? Contact us for a FREE valuation!

Our team is ready to help you sell your home for the highest possible price ASAP
Key Details
Sold Price $285,000
Property Type Single Family Home
Sub Type Detached
Listing Status Sold
Purchase Type For Sale
Square Footage 2,425 sqft
Price per Sqft $117
Subdivision Bentley Place
MLS Listing ID 1004315109
Sold Date 04/16/18
Style Colonial
Bedrooms 4
Full Baths 2
Half Baths 1
HOA Fees $3/ann
HOA Y/N Y
Abv Grd Liv Area 2,425
Originating Board TREND
Year Built 1991
Annual Tax Amount $2,825
Tax Year 2017
Lot Size 10,890 Sqft
Acres 0.25
Lot Dimensions 132X125
Property Description
Welcome to this beautiful 4 bedroom, 2.5 bathroom home located in Bear, DE. With a partial stone-front facade and a desirable location on a cul-de-sac street, this home is not one to be missed. Enter and you will immediately notice the bright and airy feel that this well cared for home offers. To the left you will find the living room and to the right you will find the dining room - straight ahead leads you to the kitchen and family room areas. The family room has a fireplace and a huge 3 paneled sliding glass door which leads to the patio in the back yard. The yard is very large, perfect for entertaining, relaxation, or a little bit of both! The kitchen comes complete with all appliances and boasts tile floors, tile back splash, granite counter tops and a large breakfast bar with matching granite counter top. The main floor also features; hardwood and tile flooring throughout, a laundry room with direct access to the backyard, a powder room, and an additional room that is perfect to be used as an office, den, or playroom. From the main floor you can also head down to the partially finished basement which offers a ton of opportunity for additional living space (just some additional work to make it complete)! Moving to the upper level, you will find 4 spacious bedrooms and a full bathroom in the hallway which features pergo flooring, granite counter top vanity and tile back splash. The master bedroom is very large and comes complete with a walk-in closet and a private full bathroom with double sinks. Other notable features include: brand new roof installed in October 2017, new paint throughout, new carpet in 3 bedrooms, 2 car garage & located on a cul-de-sac street! This home is UNDER CONTRACT, we are accepting back up offers only.*
Location
State DE
County New Castle
Area Newark/Glasgow (30905)
Zoning NCPUD
Rooms
Other Rooms Living Room, Dining Room, Primary Bedroom, Bedroom 2, Bedroom 3, Kitchen, Family Room, Bedroom 1, Laundry, Other
Basement Partial
Interior
Interior Features Primary Bath(s), Kitchen - Eat-In
Hot Water Electric
Heating Electric
Cooling Central A/C
Fireplaces Number 1
Fireplaces Type Gas/Propane
Fireplace Y
Heat Source Electric
Laundry Main Floor
Exterior
Exterior Feature Patio(s)
Garage Spaces 2.0
Water Access N
Accessibility None
Porch Patio(s)
Attached Garage 2
Total Parking Spaces 2
Garage Y
Building
Lot Description Cul-de-sac
Story 2
Sewer Public Sewer
Water Public
Architectural Style Colonial
Level or Stories 2
Additional Building Above Grade
New Construction N
Schools
School District Christina
Others
Senior Community No
Tax ID 11-028.10-121
Ownership Fee Simple
Security Features Security System
Read Less

Bought with Mia Burch • Long & Foster Real Estate, Inc.
GET MORE INFORMATION




