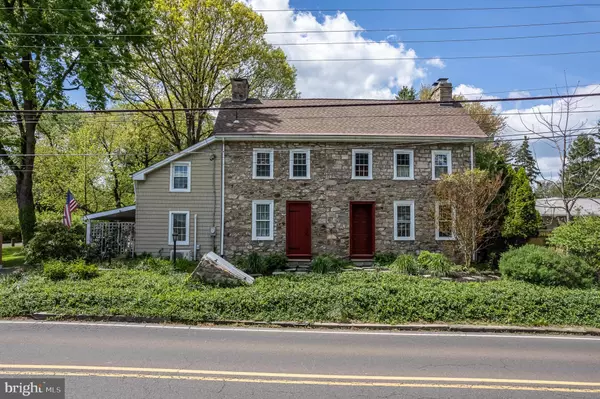1060 DAVISVILLE RD Warminster, PA 18974
UPDATED:
11/18/2024 01:04 PM
Key Details
Property Type Single Family Home
Sub Type Detached
Listing Status Active
Purchase Type For Sale
Square Footage 2,066 sqft
Price per Sqft $409
Subdivision None Available
MLS Listing ID PABU2070332
Style Farmhouse/National Folk
Bedrooms 3
Full Baths 2
Half Baths 1
HOA Y/N N
Abv Grd Liv Area 2,066
Originating Board BRIGHT
Year Built 1800
Annual Tax Amount $6,408
Tax Year 2024
Lot Size 1.100 Acres
Acres 1.1
Lot Dimensions 152.00 x 276.00
Property Description
Bring your business, bring your in-laws, bring yourself and stop paying rent! Three properties in one! Live where you work and own a piece of history. Rare opportunity in Bucks County to own three buildings on a 1.2 acre property in Centennial School District, recently ranked among the best school districts in PA! Charming stone farmhouse seamlessly blends modern upgrades with rustic charm boasting 3 bedrooms and 2.5 bathrooms. With a 700 sq ft cottage (potential rental of $1,600 / month) and a 2,740 sq ft workshop this property has so much to offer! Step inside the stone farmhouse with newly refinished floors to discover a thoughtfully renovated interior. Downstairs has a beautifully upgraded eat-in kitchen with cozy woodstove and half bathroom with exposed brick and stone, as well as a formal dining room and living room that features the original 1807 stone fireplace and a freestanding woodstove. Up the stairs to the second level is where you will find 3 bedrooms (one with working fireplace), 2 full bathrooms (his and hers!) and the laundry area. Through the hall bathroom is access to the third-floor attic space that is currently used as storage but could easily be finished into an additional bedroom or bonus room! Outback is a beautiful patio sitting area perfect for entertaining or just relaxing. Nature lovers will enjoy the numerous trees and 12X18 vegetable garden. A short walk from the house is a 700+ sq ft studio style cottage with full kitchen, full bath and washer/dryer. Also features private outdoor seating area. The cottage boasts multiple possibilities including home office away from the main house, gym, in-law suite or other uses. Both the house and the cottage are set up with a natural gas standby generator! At the rear of the property is the 2,740 sq ft masonry workshop, currently set up as a woodworking shop with spray booth and fan, that is outfitted with air conditioning, heat, office and bathroom. Features 200-amp single phase electric service. This shop has so many possibilities: business owner, car collector, woodworking business, etc. Used as a furniture refinishing shop for the last 20 years. Whatever your need is, this shop has the space to accommodate it. The property is currently zoned R-2 which allows the owner to run a home business! All buildings are fitted out with AC and utilize natural gas. Close proximity to PA Turnpike and I-95, within easy reach to Philadelphia, Lehigh Valley, New Hope and Flemington areas. This property is truly one of a kind and has VALUE written all over it. They don't make them like this anymore. Schedule a showing today!!
**All appliances included (house and cottage)**
Location
State PA
County Bucks
Area Warminster Twp (10149)
Zoning R2
Rooms
Basement Unfinished, Full
Interior
Hot Water Electric, Natural Gas
Heating Baseboard - Electric, Forced Air, Heat Pump - Electric BackUp
Cooling Ductless/Mini-Split, Window Unit(s)
Fireplaces Number 2
Fireplace Y
Heat Source Natural Gas, Electric
Exterior
Parking Features Additional Storage Area, Oversized
Garage Spaces 5.0
Water Access N
Accessibility 2+ Access Exits
Total Parking Spaces 5
Garage Y
Building
Story 3
Foundation Other
Sewer Public Sewer
Water Public
Architectural Style Farmhouse/National Folk
Level or Stories 3
Additional Building Above Grade, Below Grade
New Construction N
Schools
School District Centennial
Others
Senior Community No
Tax ID 49-032-026
Ownership Fee Simple
SqFt Source Estimated
Special Listing Condition Standard

GET MORE INFORMATION




