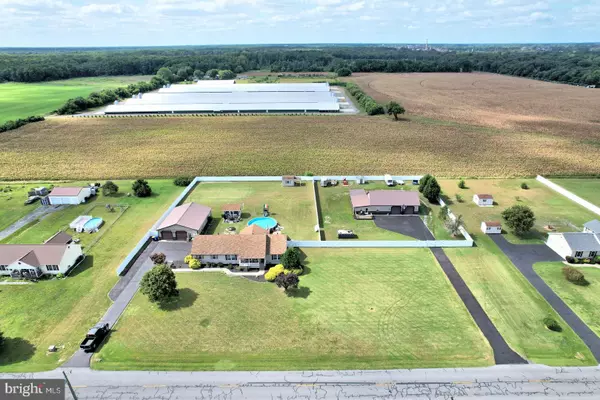27350 JOHNSON RD Seaford, DE 19973

UPDATED:
11/06/2024 06:56 PM
Key Details
Property Type Single Family Home
Sub Type Detached
Listing Status Active
Purchase Type For Sale
Square Footage 2,300 sqft
Price per Sqft $247
Subdivision None Available
MLS Listing ID DESU2070330
Style Ranch/Rambler
Bedrooms 3
Full Baths 2
HOA Y/N N
Abv Grd Liv Area 2,300
Originating Board BRIGHT
Year Built 2003
Annual Tax Amount $1,242
Tax Year 2023
Lot Size 2.000 Acres
Acres 2.0
Lot Dimensions 300'x290'
Property Description
Location
State DE
County Sussex
Area Broad Creek Hundred (31002)
Zoning AR-1
Direction South
Rooms
Other Rooms Living Room, Primary Bedroom, Bedroom 2, Bedroom 3, Kitchen, Laundry, Office, Bathroom 2, Primary Bathroom
Main Level Bedrooms 3
Interior
Interior Features Bathroom - Tub Shower, Bathroom - Stall Shower, Carpet, Ceiling Fan(s), Entry Level Bedroom, Floor Plan - Traditional, Kitchen - Eat-In, Combination Kitchen/Dining, Primary Bath(s), Recessed Lighting, Crown Moldings, Walk-in Closet(s), Chair Railings, Wainscotting
Hot Water Tankless, Propane
Heating Heat Pump - Electric BackUp
Cooling Central A/C
Flooring Luxury Vinyl Plank, Tile/Brick, Carpet
Inclusions Children's Playset is included. See attachment for additional items.
Equipment Oven/Range - Electric, Exhaust Fan, Refrigerator, Icemaker, Dishwasher, Water Heater - Tankless, Washer, Dryer - Electric
Fireplace N
Window Features Double Hung,Screens
Appliance Oven/Range - Electric, Exhaust Fan, Refrigerator, Icemaker, Dishwasher, Water Heater - Tankless, Washer, Dryer - Electric
Heat Source Electric
Laundry Has Laundry
Exterior
Exterior Feature Deck(s), Porch(es), Screened
Parking Features Garage - Front Entry, Garage Door Opener, Oversized
Garage Spaces 2.0
Fence Vinyl
Pool Above Ground
Water Access N
Roof Type Architectural Shingle
Street Surface Black Top
Accessibility None
Porch Deck(s), Porch(es), Screened
Road Frontage State
Total Parking Spaces 2
Garage Y
Building
Lot Description Additional Lot(s), Cleared, Front Yard, Landscaping, Level, Rear Yard, SideYard(s), Road Frontage
Story 1
Foundation Block, Crawl Space
Sewer Capping Fill, Low Pressure Pipe (LPP)
Water Well
Architectural Style Ranch/Rambler
Level or Stories 1
Additional Building Above Grade, Below Grade
Structure Type Dry Wall
New Construction N
Schools
High Schools Seaford
School District Seaford
Others
Senior Community No
Tax ID 132-06.00-82.04
Ownership Fee Simple
SqFt Source Estimated
Security Features Smoke Detector
Acceptable Financing Cash, Conventional
Listing Terms Cash, Conventional
Financing Cash,Conventional
Special Listing Condition Standard

GET MORE INFORMATION




