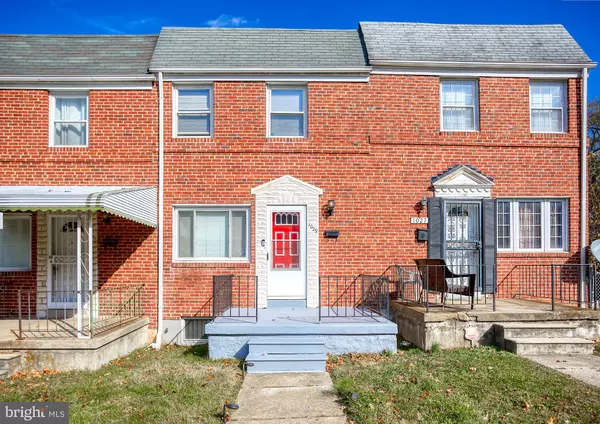1029 STAMFORD RD Baltimore, MD 21229
UPDATED:
11/22/2024 03:41 AM
Key Details
Property Type Townhouse
Sub Type Interior Row/Townhouse
Listing Status Active
Purchase Type For Sale
Square Footage 1,324 sqft
Price per Sqft $195
Subdivision West Hills
MLS Listing ID MDBA2144908
Style Traditional
Bedrooms 3
Full Baths 1
Half Baths 1
HOA Y/N N
Abv Grd Liv Area 1,024
Originating Board BRIGHT
Year Built 1953
Annual Tax Amount $4,101
Tax Year 2024
Property Description
The main floor features spacious living and dining areas, perfect for entertaining or simply unwinding after a long day. Plus, with a water heater and furnace that are just 5 years young, you can enjoy peace of mind knowing that the essentials are in great shape for years to come. Brand New Roof!
Imagine settling into this delightful home, sipping your morning coffee at the cozy kitchen bar top island, or taking advantage of the nearby parks and conveniences Baltimore has to offer. Whether you’re a first-time buyer or looking to settle into a low-maintenance space, 1029 Stamford Rd checks all the boxes. Ready to make this your new address? Come see it today and fall in love! Seller needs possible 30 day rent back. Home of choice found!
Location
State MD
County Baltimore City
Zoning R-6
Rooms
Basement Fully Finished, Walkout Level, Rear Entrance
Interior
Interior Features Carpet, Bathroom - Jetted Tub, Dining Area, Wood Floors
Hot Water Natural Gas
Heating Forced Air
Cooling Central A/C
Equipment Built-In Microwave, Dishwasher, Dryer, Oven/Range - Gas, Refrigerator, Stainless Steel Appliances, Washer, Water Heater
Fireplace N
Appliance Built-In Microwave, Dishwasher, Dryer, Oven/Range - Gas, Refrigerator, Stainless Steel Appliances, Washer, Water Heater
Heat Source Natural Gas
Exterior
Waterfront N
Water Access N
Accessibility None
Garage N
Building
Story 2
Foundation Brick/Mortar
Sewer Public Sewer
Water Public
Architectural Style Traditional
Level or Stories 2
Additional Building Above Grade, Below Grade
New Construction N
Schools
School District Baltimore City Public Schools
Others
Senior Community No
Tax ID 0328057993A291
Ownership Ground Rent
SqFt Source Estimated
Acceptable Financing FHA, Negotiable, VA, Cash, Conventional
Listing Terms FHA, Negotiable, VA, Cash, Conventional
Financing FHA,Negotiable,VA,Cash,Conventional
Special Listing Condition Standard

GET MORE INFORMATION




