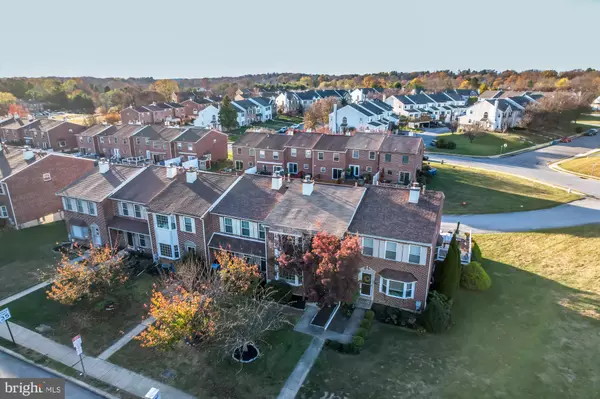1265 MORSTEIN RD West Chester, PA 19380
UPDATED:
11/14/2024 06:29 PM
Key Details
Property Type Townhouse
Sub Type Interior Row/Townhouse
Listing Status Active
Purchase Type For Sale
Square Footage 1,523 sqft
Price per Sqft $311
Subdivision Village Of Shannon
MLS Listing ID PACT2086058
Style Colonial
Bedrooms 3
Full Baths 2
Half Baths 2
HOA Fees $100/ann
HOA Y/N Y
Abv Grd Liv Area 1,520
Originating Board BRIGHT
Year Built 1989
Annual Tax Amount $3,463
Tax Year 2024
Lot Size 2,580 Sqft
Acres 0.06
Property Description
Location
State PA
County Chester
Area West Goshen Twp (10352)
Zoning R10
Direction East
Rooms
Other Rooms Living Room, Dining Room, Primary Bedroom, Bedroom 2, Bedroom 3, Kitchen, Basement
Basement Full, Fully Finished, Outside Entrance
Interior
Hot Water Natural Gas
Heating Heat Pump(s), Forced Air
Cooling Central A/C
Flooring Ceramic Tile, Carpet, Engineered Wood
Fireplaces Number 1
Fireplaces Type Double Sided, Mantel(s), Wood
Inclusions Refrigerator, Washer, Dryer, Microwave (All in As-Is condition adding no monetary value)
Equipment Refrigerator, Washer, Dryer, Dishwasher, Microwave, Disposal
Furnishings No
Fireplace Y
Appliance Refrigerator, Washer, Dryer, Dishwasher, Microwave, Disposal
Heat Source Natural Gas
Laundry Basement
Exterior
Exterior Feature Deck(s)
Garage Spaces 2.0
Utilities Available Cable TV
Water Access N
Roof Type Pitched,Shingle
Accessibility None
Porch Deck(s)
Total Parking Spaces 2
Garage N
Building
Lot Description Level, Front Yard
Story 3
Foundation Block, Concrete Perimeter
Sewer Public Sewer
Water Public
Architectural Style Colonial
Level or Stories 3
Additional Building Above Grade, Below Grade
New Construction N
Schools
School District West Chester Area
Others
HOA Fee Include Common Area Maintenance
Senior Community No
Tax ID 52-01P-0101
Ownership Fee Simple
SqFt Source Assessor
Special Listing Condition Standard

GET MORE INFORMATION




