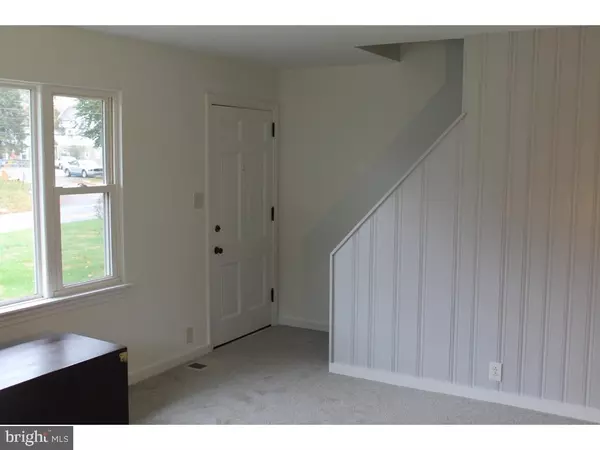For more information regarding the value of a property, please contact us for a free consultation.
308 N 5 POINTS RD West Chester, PA 19380
Want to know what your home might be worth? Contact us for a FREE valuation!

Our team is ready to help you sell your home for the highest possible price ASAP
Key Details
Sold Price $275,000
Property Type Single Family Home
Sub Type Detached
Listing Status Sold
Purchase Type For Sale
Subdivision Five Points
MLS Listing ID PACT493724
Sold Date 12/16/19
Style Cape Cod
Bedrooms 4
Full Baths 2
HOA Y/N N
Originating Board BRIGHT
Year Built 1950
Annual Tax Amount $3,336
Tax Year 2019
Lot Size 0.312 Acres
Acres 0.31
Property Description
Spruced up and move in ready you'd be lucky to call this classic lovingly maintained cape home! 2 bedrooms on the first floor and two bedrooms upstairs feature spacious master with hardwood flooring perfect for king size bed and sitting area. Two full baths. Eat in kitchen with tile counters and hardwood flooring. Updates include new windows on first floor, central air, fresh neutral paint throughout, new neutral carpet and new oil tank. Full basement. Maintenance free aluminum siding. Two car garage with attached shed. Fenced level rear yard. Reasonable property taxes and desirable West Chester Schools. Minutes to Rt 202 for easy commute. West Goshen community park, shopping centers and restaurants minutes in distance also! Priced to sell and Immediate possession available.
Location
State PA
County Chester
Area West Goshen Twp (10352)
Zoning R3
Direction East
Rooms
Other Rooms Living Room, Primary Bedroom, Bedroom 2, Bedroom 3, Bedroom 4, Kitchen
Basement Shelving, Full, Windows
Main Level Bedrooms 2
Interior
Interior Features Kitchen - Table Space, Upgraded Countertops, Wine Storage, Skylight(s), Stall Shower, Wood Floors, Ceiling Fan(s)
Hot Water Electric
Heating Forced Air
Cooling Central A/C
Flooring Carpet, Hardwood, Vinyl
Equipment Dishwasher, Disposal, Dryer, Exhaust Fan, Oven/Range - Electric, Refrigerator, Oven - Self Cleaning, Washer, Water Heater, Range Hood
Window Features Double Pane
Appliance Dishwasher, Disposal, Dryer, Exhaust Fan, Oven/Range - Electric, Refrigerator, Oven - Self Cleaning, Washer, Water Heater, Range Hood
Heat Source Oil
Laundry Basement
Exterior
Garage Garage Door Opener, Oversized
Garage Spaces 6.0
Fence Chain Link
Utilities Available Cable TV, Electric Available, Sewer Available
Waterfront N
Water Access N
Roof Type Shingle
Street Surface Black Top
Accessibility None
Total Parking Spaces 6
Garage Y
Building
Lot Description Front Yard, Rear Yard, SideYard(s), Open, Level
Story 2
Foundation Block
Sewer Public Sewer
Water Public
Architectural Style Cape Cod
Level or Stories 2
Additional Building Above Grade
Structure Type Dry Wall,Plaster Walls
New Construction N
Schools
Elementary Schools Fern Hill
Middle Schools Fugett
High Schools East
School District West Chester Area
Others
Senior Community No
Tax ID 52-05C-0195
Ownership Fee Simple
SqFt Source Estimated
Acceptable Financing Negotiable
Listing Terms Negotiable
Financing Negotiable
Special Listing Condition Standard
Read Less

Bought with Karen Galese • RE/MAX Main Line-West Chester
GET MORE INFORMATION




