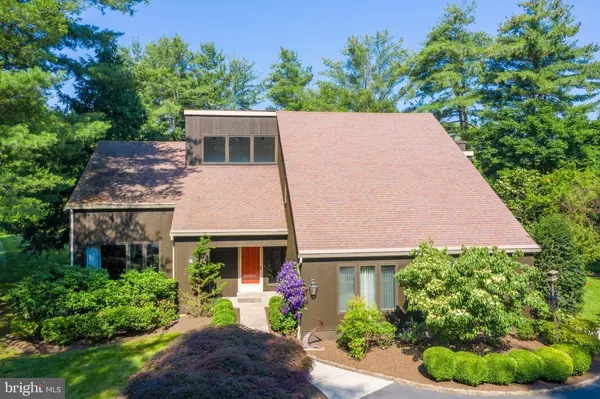For more information regarding the value of a property, please contact us for a free consultation.
748 BERGEYS MILL RD Schwenksville, PA 19473
Want to know what your home might be worth? Contact us for a FREE valuation!

Our team is ready to help you sell your home for the highest possible price ASAP
Key Details
Sold Price $620,000
Property Type Single Family Home
Sub Type Detached
Listing Status Sold
Purchase Type For Sale
Square Footage 5,322 sqft
Price per Sqft $116
Subdivision None Available
MLS Listing ID PAMC624902
Sold Date 12/23/19
Style Contemporary
Bedrooms 3
Full Baths 3
Half Baths 1
HOA Y/N N
Abv Grd Liv Area 4,422
Originating Board BRIGHT
Year Built 1977
Annual Tax Amount $9,477
Tax Year 2020
Lot Size 2.170 Acres
Acres 2.17
Lot Dimensions 350.00 x 0.00
Property Description
This spacious contemporary on 2.17 beautiful acres offers the remarkable combination of a large main house and a private in-law suite without sacrificing a garage or loss of typical living space. The open floorplan is designed for those that love to entertain! The award-winning remodeled kitchen is a gourmet cook's delight as it offers top-of-the-line stainless appliances: a Jenn-Air cooktop, 2 ovens, warming drawer, microwave, Kitchen Aid refrigerator and dishwasher. The 9' island, extra-large stainless-steel sink, cherry cabinets, quartz countertops, soft-close drawers, trendy pendulum lights, wet bar with beverage refrigerator, recessed lighting, large pantry, and under cabinet lighting make this a sophisticated and practical workspace. The two-story dining room has large windows overlooking the backyard. The living room has floor-to-ceiling back windows which provide natural light galore and a striking stone fireplace with raised hearth. The sliding glass doors in the living room lead to a picture-perfect backyard with pergola-shaded 24'X16' brick paver patio and an in-ground pool with spa. A sun-drenched study with built-in bookshelves and sunken sitting room is on the opposite of the home offering a quiet spot to read or work. A ramp to a separate entrance provides easy access to the in-law suite which proudly features a kitchenette, stackable washer/dryer and a handicapped-accessible bathroom. A finished basement with pellet stove boasts a 6+ person bar with a stovetop, sink and beverage refrigerator with room for a pool table or sectional absolutely the best venue to cook and serve chili and watch an afternoon football game with friends! The lower level also has an additional bonus room which would be fantastic as an exercise, craft or computer room. A large master suite with master bath, laundry room, two more bedrooms and a hall bath can be found on the 2nd floor. Special features include a soaring two-story foyer, efficient newer HVAC components, landscape lighting gracing the curved driveway and backyard pool area and a 2.5 car detached garage with workshop. The pool was inspected before being professionally closed. The in-law suite would also be ideal for a home occupation; please check with township for allowable uses. Every window of this home provides a view of beautiful plantings and trees. Immaculate, well-maintained, move-in ready and a pleasure to show.Please take note of the directions to this property as a bridge is out quite near this property.
Location
State PA
County Montgomery
Area Lower Salford Twp (10650)
Zoning R1A
Rooms
Other Rooms Living Room, Dining Room, Primary Bedroom, Bedroom 2, Bedroom 3, Kitchen, Family Room, Study, In-Law/auPair/Suite, Other, Bonus Room
Basement Full, Fully Finished
Interior
Interior Features Tub Shower, Walk-in Closet(s), Stall Shower, Kitchenette, Kitchen - Island, Floor Plan - Open, Family Room Off Kitchen, Dining Area, Built-Ins, Bar, 2nd Kitchen, Breakfast Area, Primary Bath(s), Pantry
Hot Water Electric
Heating Heat Pump(s)
Cooling Central A/C
Fireplaces Number 1
Fireplace Y
Heat Source Electric
Laundry Upper Floor, Main Floor
Exterior
Parking Features Oversized
Garage Spaces 8.0
Water Access N
Accessibility Mobility Improvements
Total Parking Spaces 8
Garage Y
Building
Story 2
Sewer On Site Septic
Water Private
Architectural Style Contemporary
Level or Stories 2
Additional Building Above Grade, Below Grade
New Construction N
Schools
School District Souderton Area
Others
Senior Community No
Tax ID 50-00-00097-303
Ownership Fee Simple
SqFt Source Assessor
Special Listing Condition Standard
Read Less

Bought with Michelle A. Parkhill • Keller Williams Real Estate-Blue Bell
GET MORE INFORMATION




