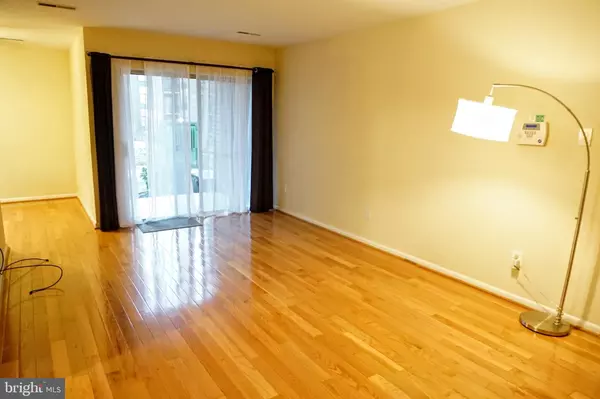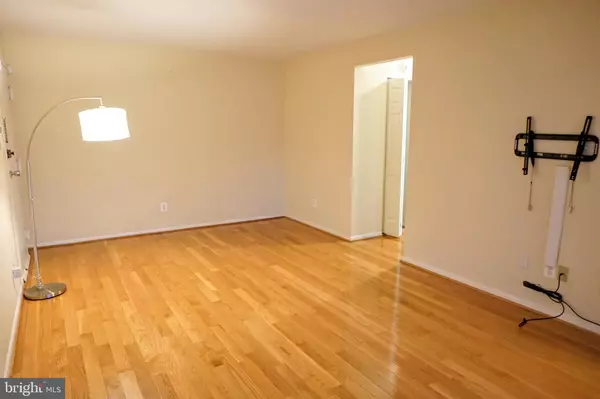For more information regarding the value of a property, please contact us for a free consultation.
3332 WOODBURN VILLAGE DR #14 Annandale, VA 22003
Want to know what your home might be worth? Contact us for a FREE valuation!

Our team is ready to help you sell your home for the highest possible price ASAP
Key Details
Sold Price $181,000
Property Type Condo
Sub Type Condo/Co-op
Listing Status Sold
Purchase Type For Sale
Square Footage 728 sqft
Price per Sqft $248
Subdivision Woodburn Village
MLS Listing ID VAFX1105836
Sold Date 02/28/20
Style Unit/Flat
Bedrooms 1
Full Baths 1
Condo Fees $372/mo
HOA Y/N N
Abv Grd Liv Area 728
Originating Board BRIGHT
Year Built 1969
Annual Tax Amount $1,891
Tax Year 2019
Property Description
Unique opportunity! This well maintained 1-bedroom condo is situated in a highly sought-after location close to INOVA Hospital and the Mosaic District. Commuting is made easy by living at Woodburn Village. You are minutes away from the I-495 Express Lanes, I-66, I-395, the Dunn Loring metro and major bus routes. Want to relax? The neighborhood tennis courts, swimming pool, playgrounds, volleyball courts and picnic areas equipped with grills. UPGRADES to the condo include a custom closet with built shelves and an updated kitchen with stainless steel appliances, granite counter tops, maple cabinetry and custom backsplash. The living room has a walkout patio for easy entrance and exit. ALL UTILITIES are covered by the Condo Association. Swimming pool membership is included with the condo fees as well as one storage unit. The condo has one assigned parking spot along with the option to add another. Plenty of guest parking is available. This 1 BR condo is ready for immediate move in. Please call for more details.
Location
State VA
County Fairfax
Zoning 220
Rooms
Main Level Bedrooms 1
Interior
Interior Features Dining Area, Upgraded Countertops, Walk-in Closet(s), Wood Floors
Heating Heat Pump - Electric BackUp
Cooling Heat Pump(s)
Flooring Hardwood
Equipment Built-In Microwave, Cooktop, Dishwasher, Disposal, Refrigerator, Stainless Steel Appliances
Furnishings No
Fireplace N
Appliance Built-In Microwave, Cooktop, Dishwasher, Disposal, Refrigerator, Stainless Steel Appliances
Heat Source Electric
Exterior
Exterior Feature Balcony
Utilities Available Electric Available, Natural Gas Available, Water Available, Sewer Available
Amenities Available Swimming Pool, Club House, Common Grounds, Extra Storage, Picnic Area, Pool - Outdoor, Tennis Courts, Tot Lots/Playground, Volleyball Courts
Water Access N
Accessibility 32\"+ wide Doors
Porch Balcony
Garage N
Building
Story 1
Unit Features Mid-Rise 5 - 8 Floors
Sewer Public Septic, Public Sewer
Water Public
Architectural Style Unit/Flat
Level or Stories 1
Additional Building Above Grade, Below Grade
Structure Type 9'+ Ceilings,Dry Wall
New Construction N
Schools
Elementary Schools Camelot
Middle Schools Jackson
High Schools Falls Church
School District Fairfax County Public Schools
Others
HOA Fee Include Common Area Maintenance,Electricity,Ext Bldg Maint,Gas,Heat,Management,Pool(s),Sewer,Snow Removal,Trash,Water
Senior Community No
Tax ID 0591 29120014
Ownership Fee Simple
Acceptable Financing FHA, VA, Conventional
Horse Property N
Listing Terms FHA, VA, Conventional
Financing FHA,VA,Conventional
Special Listing Condition Standard
Read Less

Bought with Dinh D Pham • Fairfax Realty Select
GET MORE INFORMATION




