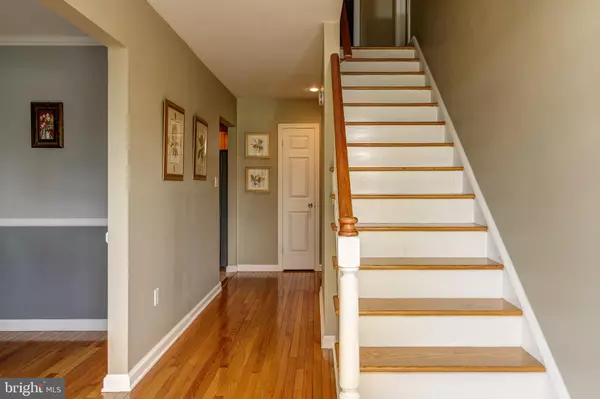For more information regarding the value of a property, please contact us for a free consultation.
201 UNION MILL RD Mount Laurel, NJ 08054
Want to know what your home might be worth? Contact us for a FREE valuation!

Our team is ready to help you sell your home for the highest possible price ASAP
Key Details
Sold Price $315,000
Property Type Single Family Home
Sub Type Detached
Listing Status Sold
Purchase Type For Sale
Square Footage 2,250 sqft
Price per Sqft $140
Subdivision None Available
MLS Listing ID NJBL377018
Sold Date 10/05/20
Style Dutch,Colonial
Bedrooms 3
Full Baths 2
Half Baths 1
HOA Y/N N
Abv Grd Liv Area 2,250
Originating Board BRIGHT
Year Built 1974
Annual Tax Amount $7,404
Tax Year 2019
Lot Size 1.006 Acres
Acres 1.01
Lot Dimensions 179.08 x 142.25 x 195.73 x 128.95
Property Description
It's -1- Acre, Eastward Facing Hill-Top Perch And It's Expansive Park-Like, Back Landscape Are Sure To Impress. Our Featured Home Is A Captivating Center-Hall Colonial, With A Grand Foyer Entry, Richly Accented With Custom Millwork And Glistening Hardwoods Throughout; Elegantly Presented Living Room & Dining Room; The Center-Isle Culinary Center Was Recently Renovated With Glass Breakfronts, Tile Flooring, Abundant Light Finish Cabinetry & Recessed Lighting; Warmly Inviting Family Room w/Brick Fireplace; The Seasonal Sun Room Offers Inspiring Views Of Its Vast, Privacy Fenced, Back-Landscape. Alternately, The Rear Yard's Gazebo (w/Electric), Suggests Another Vantage Point To Enjoy Its Garden Surroundings. 35' Low-Rise Deck; -3- Bedroom Suites, Each Having Superb Proportions; 2.5 Modern Bathrooms; Huge Basement With Bilco Door Access & Perimeter Drainage; Cement Floor Crawl Space; 2-Car Side Entry Garage; 6 Car+ Parking; Worth Mentioning: Roof (17Yrs); Gas Heat & C/A (4Yrs); Put This Home On Your Short List. Call Today!!
Location
State NJ
County Burlington
Area Mount Laurel Twp (20324)
Zoning RESIDENTIAL
Direction East
Rooms
Other Rooms Living Room, Dining Room, Bedroom 2, Bedroom 3, Kitchen, Family Room, Basement, Foyer, Bedroom 1, Sun/Florida Room
Basement Outside Entrance, Sump Pump, Walkout Stairs, Drainage System
Interior
Interior Features Attic/House Fan, Chair Railings, Crown Moldings, Floor Plan - Traditional, Formal/Separate Dining Room, Kitchen - Island, Kitchen - Gourmet, Pantry, Recessed Lighting, Upgraded Countertops, Wood Floors
Hot Water Natural Gas
Heating Forced Air, Central
Cooling Central A/C
Flooring Hardwood
Fireplaces Number 1
Fireplaces Type Brick, Screen
Equipment Built-In Range, Dishwasher, Dryer, Oven - Double, Oven - Wall, Oven/Range - Electric, Water Heater
Furnishings No
Fireplace Y
Appliance Built-In Range, Dishwasher, Dryer, Oven - Double, Oven - Wall, Oven/Range - Electric, Water Heater
Heat Source Natural Gas
Laundry Basement
Exterior
Exterior Feature Deck(s)
Parking Features Built In, Garage - Side Entry, Garage Door Opener, Inside Access, Oversized
Garage Spaces 8.0
Fence Privacy, Vinyl
Water Access N
View Garden/Lawn
Roof Type Shingle
Accessibility None
Porch Deck(s)
Attached Garage 2
Total Parking Spaces 8
Garage Y
Building
Lot Description Landscaping, Partly Wooded, Premium, Trees/Wooded
Story 2
Foundation Block, Crawl Space
Sewer Private Sewer
Water Public
Architectural Style Dutch, Colonial
Level or Stories 2
Additional Building Above Grade, Below Grade
New Construction N
Schools
High Schools Lenape H.S.
School District Mount Laurel Township Public Schools
Others
Senior Community No
Tax ID 24-00305 91-00004
Ownership Fee Simple
SqFt Source Assessor
Acceptable Financing Conventional
Horse Property N
Listing Terms Conventional
Financing Conventional
Special Listing Condition Standard
Read Less

Bought with Constance L Corr • RE/MAX ONE Realty-Moorestown
GET MORE INFORMATION




