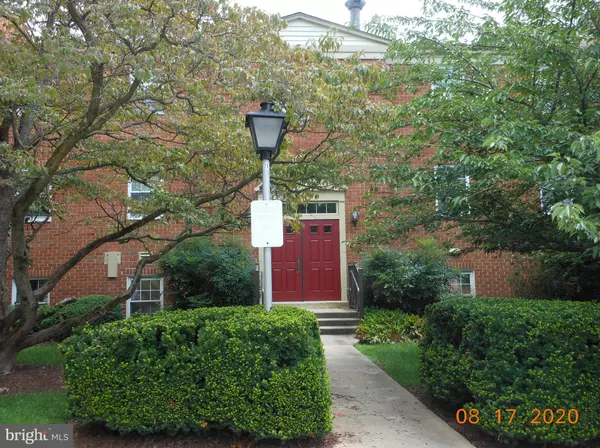For more information regarding the value of a property, please contact us for a free consultation.
854 COLLEGE PKWY #102 Rockville, MD 20850
Want to know what your home might be worth? Contact us for a FREE valuation!

Our team is ready to help you sell your home for the highest possible price ASAP
Key Details
Sold Price $241,000
Property Type Condo
Sub Type Condo/Co-op
Listing Status Sold
Purchase Type For Sale
Square Footage 999 sqft
Price per Sqft $241
Subdivision Plymouth Woods
MLS Listing ID MDMC721832
Sold Date 10/07/20
Style Unit/Flat
Bedrooms 2
Full Baths 1
Half Baths 1
Condo Fees $370/mo
HOA Y/N Y
Abv Grd Liv Area 999
Originating Board BRIGHT
Year Built 1967
Annual Tax Amount $2,640
Tax Year 2019
Property Description
Take a look at this newly renovated 2 bedrooms, PLUS den. One full bath and extra bath in master bedroom. ALMOST EVERYTHING IS NEW!! Brand new HVAC system installed late 2019. Features include NEW kitchen cabinets, counter tops and less than 1 year old all stainless steel appliances, hardwood floors throughout the unit, nice size walk-in closet, and a balcony to watch the sunset. Lots of free parking spaces with no reserved parking restrictions. Condo fee covers community pool, gas, heat, water, sewer, trash, storage cage. There is free laundry room on the lower level. Condo Association allows in-unit washer/dryer to be installed at owner's expense, with proper condo application & county permit. Neighborhood boasts several parks, including a swimming pool, skate park, ball fields, tennis & volleyball courts. Commuter dream: Close to 270, 355, 495, while still nestled in a quiet community.
Location
State MD
County Montgomery
Zoning R30
Rooms
Other Rooms Den
Main Level Bedrooms 2
Interior
Interior Features Combination Dining/Living, Floor Plan - Traditional, Walk-in Closet(s), Window Treatments, Wood Floors
Hot Water Natural Gas
Heating Forced Air
Cooling Central A/C
Flooring Laminated, Tile/Brick
Equipment Dishwasher, Disposal, Oven/Range - Gas, Range Hood, Refrigerator
Fireplace N
Window Features Double Hung,Double Pane
Appliance Dishwasher, Disposal, Oven/Range - Gas, Range Hood, Refrigerator
Heat Source Natural Gas
Laundry Common
Exterior
Exterior Feature Balcony
Utilities Available Cable TV Available, Electric Available, Natural Gas Available, Phone Available, Sewer Available, Water Available
Amenities Available Laundry Facilities, Pool - Outdoor, Tot Lots/Playground
Water Access N
Roof Type Asphalt
Accessibility None
Porch Balcony
Garage N
Building
Story 3
Unit Features Garden 1 - 4 Floors
Sewer Public Sewer
Water Public
Architectural Style Unit/Flat
Level or Stories 3
Additional Building Above Grade, Below Grade
Structure Type Dry Wall
New Construction N
Schools
Elementary Schools College Gardens
Middle Schools Julius West
High Schools Richard Montgomery
School District Montgomery County Public Schools
Others
Pets Allowed Y
HOA Fee Include Common Area Maintenance,Gas,Water,Pool(s),Lawn Maintenance,Laundry,Ext Bldg Maint
Senior Community No
Tax ID 160401612248
Ownership Condominium
Horse Property N
Special Listing Condition Standard
Pets Description No Pet Restrictions
Read Less

Bought with Carly N Guirola • Redfin Corp
GET MORE INFORMATION




