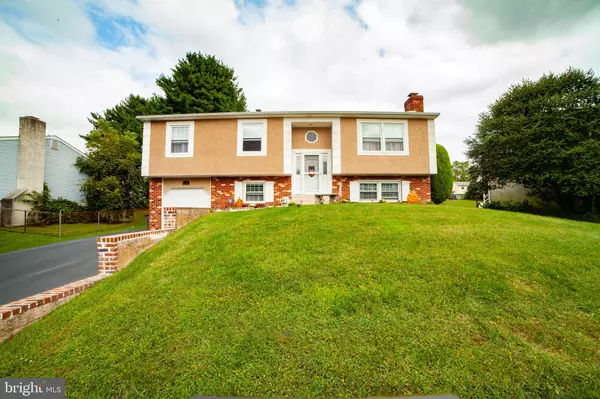For more information regarding the value of a property, please contact us for a free consultation.
116 WOODSTREAM RD Upper Chichester, PA 19061
Want to know what your home might be worth? Contact us for a FREE valuation!

Our team is ready to help you sell your home for the highest possible price ASAP
Key Details
Sold Price $292,000
Property Type Single Family Home
Sub Type Detached
Listing Status Sold
Purchase Type For Sale
Square Footage 2,000 sqft
Price per Sqft $146
Subdivision None Available
MLS Listing ID PADE527818
Sold Date 11/06/20
Style Bi-level
Bedrooms 4
Full Baths 2
Half Baths 1
HOA Y/N N
Abv Grd Liv Area 2,000
Originating Board BRIGHT
Year Built 1977
Annual Tax Amount $6,563
Tax Year 2019
Lot Dimensions 75.00 x 150.00
Property Description
Super nice home! 4 Bedroom, 2 1/2 bath bi level home on nice street with big, gorgeous yard! Lotsa nice updates, newer kitchen with granite counters and stainless appliances. Open and spacious living room with electric fireplace. The formal dining room has newer sliding doors to a big deck that was almost completely replaced over the summer. There is newer flooring, both hardwood and carpet with neutral paint that shows really well. The master bedroom is large and the master bath has been updated as well. The 2 additional main floor bedrooms are also good size with nice size closets and also have newer neutral carpet. The hall bath has been recently renovated. The lower level has a huge family room with a bar, fireplace with wood burning insert, recessed lighting and half bath. A newer sliding door walks out to a big patio. The 4th bedroom is to the left and has access to the crawlspace. Utility room and laundry room are there as well. Other updates that need to be mentioned are newer roof and replacement windows, newer 6 panel doors and closet doors, newer stucco exterior, ceiling fans, and shed! This is a very nice house, lovingly maintained and updated by its original owner! You will love it too!!!
Location
State PA
County Delaware
Area Upper Chichester Twp (10409)
Zoning RESIDENTIAL
Rooms
Other Rooms Living Room, Dining Room, Kitchen
Basement Full
Main Level Bedrooms 3
Interior
Hot Water Electric
Heating Forced Air
Cooling Central A/C
Fireplaces Number 2
Fireplaces Type Insert, Wood
Fireplace Y
Heat Source Oil
Laundry Lower Floor
Exterior
Parking Features Garage - Front Entry, Garage Door Opener
Garage Spaces 4.0
Water Access N
Roof Type Architectural Shingle
Accessibility None
Attached Garage 1
Total Parking Spaces 4
Garage Y
Building
Story 2
Sewer Public Sewer
Water Public
Architectural Style Bi-level
Level or Stories 2
Additional Building Above Grade, Below Grade
New Construction N
Schools
School District Chichester
Others
Senior Community No
Tax ID 09-00-03634-40
Ownership Fee Simple
SqFt Source Assessor
Acceptable Financing Cash, Conventional, FHA, VA
Listing Terms Cash, Conventional, FHA, VA
Financing Cash,Conventional,FHA,VA
Special Listing Condition Standard
Read Less

Bought with William E Finigan • Long & Foster Real Estate, Inc.
GET MORE INFORMATION




