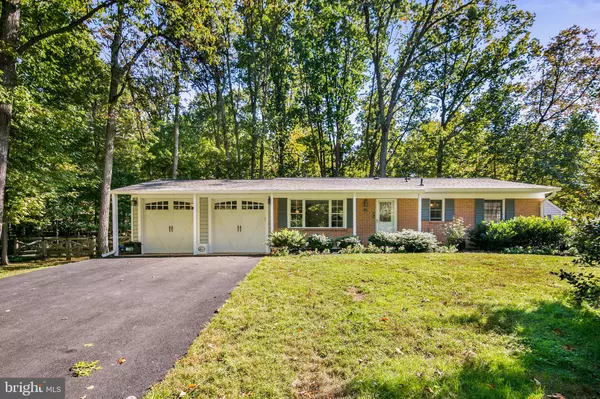For more information regarding the value of a property, please contact us for a free consultation.
25117 SILVER CREST DR Gaithersburg, MD 20882
Want to know what your home might be worth? Contact us for a FREE valuation!

Our team is ready to help you sell your home for the highest possible price ASAP
Key Details
Sold Price $449,000
Property Type Single Family Home
Sub Type Detached
Listing Status Sold
Purchase Type For Sale
Square Footage 2,080 sqft
Price per Sqft $215
Subdivision Silver Crest
MLS Listing ID MDMC727268
Sold Date 11/20/20
Style Ranch/Rambler
Bedrooms 3
Full Baths 2
HOA Y/N N
Abv Grd Liv Area 1,180
Originating Board BRIGHT
Year Built 1971
Annual Tax Amount $4,234
Tax Year 2020
Lot Size 0.897 Acres
Acres 0.9
Property Description
** CONTACT CO-AGENT** Offer Submission deadline is set for 10/13 at 12Noon, send all offers and questions to the CO AGENT. New Roof Installed OCT 2020. Don't miss this charming ranch-style home in the desirable Damascus School District. The 3 bedroom, 2 full bath home provides main-level living at its finest. Complemented by gleaming hardwood floors, amazingly upgraded stainless appliances, and a large two-car garage this home is turn-key. The fully finished basement offers a large open layout perfect for entertaining, a home office, or additional living space. The home is set on a serene lot at just under one acre and includes beautiful landscaping and two fenced sections. Two large detached sheds are perfect for additional storage, a hobby shop, or added private space. Located on a NON-passthrough street you will enjoy all of the privacy and seclusion you could ask for while being just minutes away from major commuter routes, shopping, and restaurants.
Location
State MD
County Montgomery
Zoning RC
Rooms
Other Rooms Bedroom 2, Bedroom 3, Bedroom 1, Great Room, Bathroom 1, Primary Bathroom
Basement Connecting Stairway, Fully Finished, Outside Entrance
Main Level Bedrooms 3
Interior
Interior Features Ceiling Fan(s)
Hot Water Electric
Heating Forced Air
Cooling Central A/C, Ceiling Fan(s)
Flooring Hardwood, Ceramic Tile
Equipment Stove, Dishwasher, Dryer, Washer, Refrigerator, Disposal
Furnishings No
Fireplace N
Appliance Stove, Dishwasher, Dryer, Washer, Refrigerator, Disposal
Heat Source Oil
Laundry Basement
Exterior
Garage Garage Door Opener
Garage Spaces 2.0
Water Access N
Roof Type Architectural Shingle
Accessibility 32\"+ wide Doors
Attached Garage 2
Total Parking Spaces 2
Garage Y
Building
Story 2
Sewer Community Septic Tank, Private Septic Tank
Water Private/Community Water
Architectural Style Ranch/Rambler
Level or Stories 2
Additional Building Above Grade, Below Grade
New Construction N
Schools
Elementary Schools Clearspring
Middle Schools John T. Baker
High Schools Damascus
School District Montgomery County Public Schools
Others
Senior Community No
Tax ID 161200947154
Ownership Fee Simple
SqFt Source Assessor
Acceptable Financing Negotiable
Horse Property N
Listing Terms Negotiable
Financing Negotiable
Special Listing Condition Standard
Read Less

Bought with Lynn A Holland • RE/MAX Realty Centre, Inc.
GET MORE INFORMATION




