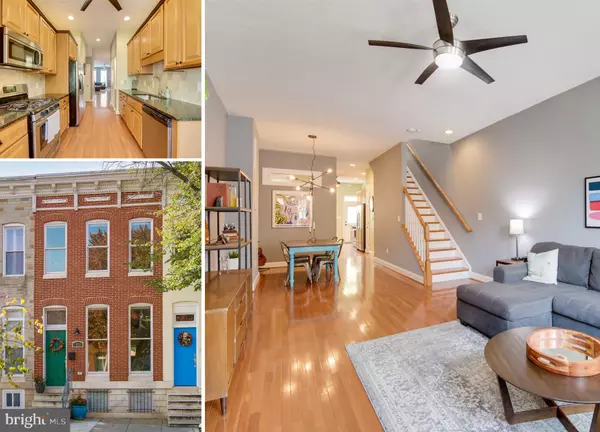For more information regarding the value of a property, please contact us for a free consultation.
1526 N BOND ST Baltimore, MD 21213
Want to know what your home might be worth? Contact us for a FREE valuation!

Our team is ready to help you sell your home for the highest possible price ASAP
Key Details
Sold Price $175,000
Property Type Townhouse
Sub Type Interior Row/Townhouse
Listing Status Sold
Purchase Type For Sale
Square Footage 1,480 sqft
Price per Sqft $118
Subdivision Oliver
MLS Listing ID MDBA528868
Sold Date 01/15/21
Style Federal
Bedrooms 2
Full Baths 2
Half Baths 1
HOA Y/N N
Abv Grd Liv Area 1,480
Originating Board BRIGHT
Year Built 1900
Annual Tax Amount $3,304
Tax Year 2019
Lot Size 871 Sqft
Acres 0.02
Property Description
Gorgeous, fully updated home backing to ample community greenspace with HUGE CHAP tax credit resulting in only $156/year in property taxes! Living room opens to spacious dining room and gourmet kitchen with granite countertops and stainless steel appliances. Step down to private courtyard with access to community park- perfect for relaxing, playing or entertaining! Upper level boasts generous bedrooms, dedicated full baths and laundry. Custom closet system in master suite. Full basement provides plenty of storage or potential for additional living space or bedroom. Gleaming hardwoods and bright windows throughout. Steps to community garden, playgrounds, parks, and more! Convenient to Johns Hopkins, Starbucks, shopping, dining and commuter routes! Eligible for the Live Near Your Work Program! Up to $17,000 in GRANT MONEY!! Don't miss out on this amazing home!
Location
State MD
County Baltimore City
Zoning R-8
Rooms
Basement Daylight, Partial, Full, Interior Access, Heated, Outside Entrance, Sump Pump, Unfinished, Walkout Stairs, Windows
Interior
Interior Features Ceiling Fan(s), Combination Dining/Living, Dining Area, Floor Plan - Open, Kitchen - Gourmet, Recessed Lighting, Upgraded Countertops, Wood Floors
Hot Water Natural Gas
Heating Forced Air
Cooling Central A/C
Flooring Hardwood
Equipment Built-In Microwave, Dishwasher, Disposal, Dryer, Icemaker, Oven/Range - Gas, Refrigerator, Stainless Steel Appliances, Washer, Water Heater, Energy Efficient Appliances
Window Features Skylights,Transom
Appliance Built-In Microwave, Dishwasher, Disposal, Dryer, Icemaker, Oven/Range - Gas, Refrigerator, Stainless Steel Appliances, Washer, Water Heater, Energy Efficient Appliances
Heat Source Natural Gas
Laundry Upper Floor
Exterior
Exterior Feature Patio(s)
Fence Privacy, Wood
Water Access N
View Trees/Woods
Accessibility Other
Porch Patio(s)
Garage N
Building
Lot Description Backs - Open Common Area, Backs to Trees
Story 3
Sewer Public Sewer
Water Public
Architectural Style Federal
Level or Stories 3
Additional Building Above Grade, Below Grade
Structure Type High,9'+ Ceilings
New Construction N
Schools
School District Baltimore City Public Schools
Others
Senior Community No
Tax ID 0308061126 053
Ownership Ground Rent
SqFt Source Estimated
Security Features Security System,Exterior Cameras,Motion Detectors,Fire Detection System
Special Listing Condition Standard
Read Less

Bought with Keith T Eades • R.E. Shilow Realty Investors, Inc.
GET MORE INFORMATION




