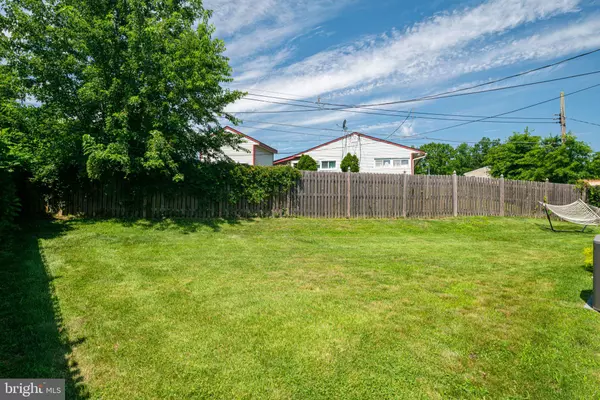For more information regarding the value of a property, please contact us for a free consultation.
187 THORNRIDGE DR Levittown, PA 19054
Want to know what your home might be worth? Contact us for a FREE valuation!

Our team is ready to help you sell your home for the highest possible price ASAP
Key Details
Sold Price $329,000
Property Type Single Family Home
Sub Type Detached
Listing Status Sold
Purchase Type For Sale
Square Footage 1,276 sqft
Price per Sqft $257
Subdivision Thornridge
MLS Listing ID PABU2003344
Sold Date 10/13/21
Style Ranch/Rambler
Bedrooms 3
Full Baths 1
Half Baths 1
HOA Y/N N
Abv Grd Liv Area 1,276
Originating Board BRIGHT
Year Built 1953
Annual Tax Amount $3,639
Tax Year 2021
Lot Size 6,090 Sqft
Acres 0.14
Lot Dimensions 70.00 x 87.00
Property Description
Within the Pennsbury School District youll find this well maintained rancher in a suburban setting. Home of the Nationally recognized high school Prom of which the whole town contributes! This is a wonderful opportunity to be part of such a great community! This spacious 3 bedroom, 1 bath open concept ranch offers a bright and cozy formal living room, an elegant eat-in kitchen with custom cherry cabinets, granite countertops, stainless steel appliances and recessed lighting that leads into a comfortable family room. The house has plenty of storage space throughout and is complete with a fully fenced-in rear yard, very private and perfect for relaxing or entertaining friends and family. There's ample parking with a 1-car attached garage plus 3 additional parking spots. This home has easy access to Route 1 and Interstate 95 for easy travel to Philadelphia, Princeton and NYC. In close proximity to various restaurants, shopping centers, and recreational activities in Fallsington and surrounding communities. Do not miss out on this beautifully maintained and completely updated home!
Location
State PA
County Bucks
Area Falls Twp (10113)
Zoning NCR
Rooms
Main Level Bedrooms 3
Interior
Interior Features Kitchen - Eat-In
Hot Water Electric
Heating Forced Air
Cooling Central A/C
Fireplace N
Heat Source Electric
Laundry Main Floor
Exterior
Garage Inside Access
Garage Spaces 1.0
Water Access N
Roof Type Shingle
Accessibility None
Attached Garage 1
Total Parking Spaces 1
Garage Y
Building
Story 1
Sewer Public Sewer
Water Public
Architectural Style Ranch/Rambler
Level or Stories 1
Additional Building Above Grade, Below Grade
New Construction N
Schools
Elementary Schools Manor
High Schools Pennsbury
School District Pennsbury
Others
Senior Community No
Tax ID 13-024-145
Ownership Fee Simple
SqFt Source Assessor
Acceptable Financing Cash, Conventional, FHA, VA
Listing Terms Cash, Conventional, FHA, VA
Financing Cash,Conventional,FHA,VA
Special Listing Condition Standard
Read Less

Bought with Maria L Bates • RE/MAX Centre Realtors
GET MORE INFORMATION




