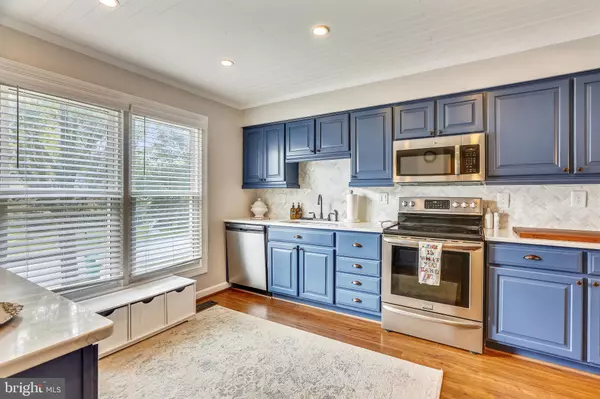For more information regarding the value of a property, please contact us for a free consultation.
917 BAYRIDGE TER Gaithersburg, MD 20878
Want to know what your home might be worth? Contact us for a FREE valuation!

Our team is ready to help you sell your home for the highest possible price ASAP
Key Details
Sold Price $467,000
Property Type Townhouse
Sub Type End of Row/Townhouse
Listing Status Sold
Purchase Type For Sale
Square Footage 1,860 sqft
Price per Sqft $251
Subdivision Fernshire Farms
MLS Listing ID MDMC2012102
Sold Date 10/04/21
Style Colonial
Bedrooms 4
Full Baths 3
Half Baths 1
HOA Fees $81/mo
HOA Y/N Y
Abv Grd Liv Area 1,360
Originating Board BRIGHT
Year Built 1983
Annual Tax Amount $4,730
Tax Year 2021
Lot Size 2,340 Sqft
Acres 0.05
Property Description
From the moment you enter this end unit townhouse, in sought after Fernshire Farms, you will realize how well this how has been maintained and will want to pack your bags. The ceramic tile entrance foyer offers a coat closet and invites you into this beautiful home. The updated kitchen features laminate flooring, large amount of cabinetry with quartz counters, stainless steel appliances to include an electric stove/range, side by side refrigerator, dishwasher and built-in microwave. Recessed lighting. The spacious dining room boasts beautiful hardwood flooring with an updated chandelier and recessed lighting. The step down living room is perfect for entertaining and also offers hardwood floors and a sliding glass door to large deck. Rear and side windows allow plenty of natural light. Powder room with ceramic tile floor, updated vanity with framed mirror and updated lighting.
Hardwood stairs lead you to the bedroom level which offers a spacious owner's suite with vaulted ceiling with light and two double closets. Hardwood flooring. The owner's bath has been beautifully updated with 12 x 12 ceramic tile flooring and offers a skylight. Two additional spacious bedrooms with ample closet space and hardwood flooring. Hall bath with ceramic tile floor, tub/shower combination, updated vanity, mirror and light.
Hardwood staircase will also lead you to the lower level which offers a fully finished walk-out basement with large recreation room with recessed lighting and sliding glass door to rear yard and patio. Fourth bedroom with ceiling light, closet and neutral carpet. Additional full bath with ceramic tile floor, vanity, shower, updated mirror and lighting. Kitchenette with refrigerator and sink as well as cabinetry.
Laundry room and under stair storage as well.
Large deck overlooking beautiful yard. HWH replaced 2021. This home is in an amazing location near Kentlands Town Center, Crown-Rio, I270 and ICC and excellent schools!!Hurry and make this home yours today!
Location
State MD
County Montgomery
Zoning RPT
Rooms
Basement Fully Finished, Walkout Level
Interior
Hot Water Natural Gas
Heating Forced Air
Cooling Central A/C, Ceiling Fan(s)
Heat Source Natural Gas
Exterior
Parking On Site 2
Water Access N
Accessibility None
Garage N
Building
Story 3
Sewer Public Sewer
Water Public
Architectural Style Colonial
Level or Stories 3
Additional Building Above Grade, Below Grade
New Construction N
Schools
Elementary Schools Diamond
Middle Schools Lakelands Park
High Schools Northwest
School District Montgomery County Public Schools
Others
Senior Community No
Tax ID 160902160536
Ownership Fee Simple
SqFt Source Assessor
Special Listing Condition Standard
Read Less

Bought with Wei Zheng • UnionPlus Realty, Inc.
GET MORE INFORMATION




