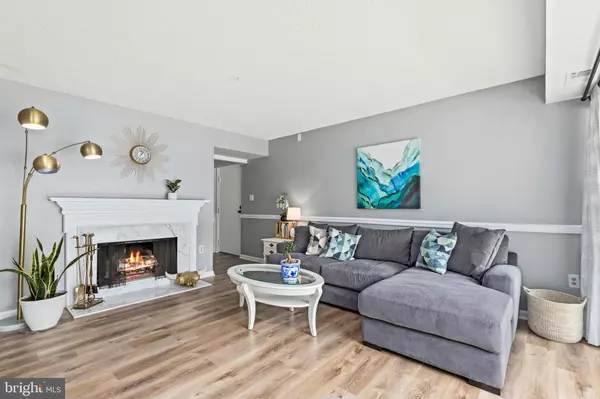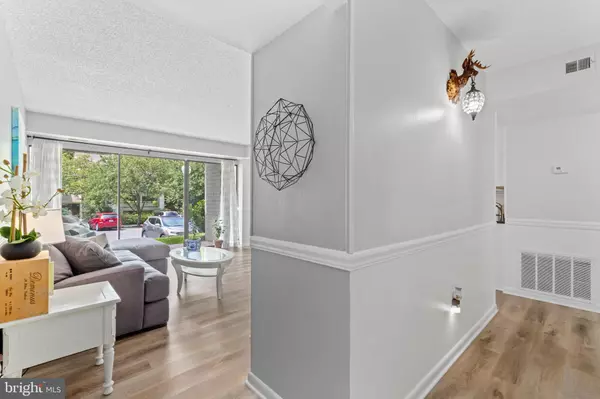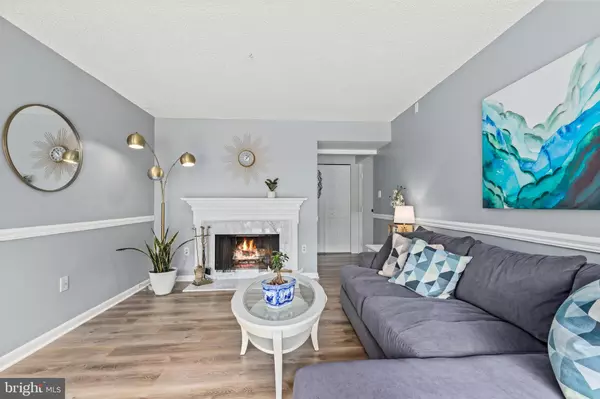For more information regarding the value of a property, please contact us for a free consultation.
2216 SPRINGWOOD DR #T2 Reston, VA 20191
Want to know what your home might be worth? Contact us for a FREE valuation!

Our team is ready to help you sell your home for the highest possible price ASAP
Key Details
Sold Price $309,000
Property Type Condo
Sub Type Condo/Co-op
Listing Status Sold
Purchase Type For Sale
Square Footage 1,053 sqft
Price per Sqft $293
Subdivision Springwood
MLS Listing ID VAFX2028312
Sold Date 12/17/21
Style Contemporary
Bedrooms 2
Full Baths 2
Condo Fees $363/mo
HOA Fees $60/ann
HOA Y/N Y
Abv Grd Liv Area 1,053
Originating Board BRIGHT
Year Built 1980
Annual Tax Amount $3,197
Tax Year 2021
Property Description
Remodeled 2BD/2BA model with large GROUND FLOOR PRIVATE PATIO! Gorgeous, bright modern unit features updates throughout, including trendy wide plank flooring, neutral designer paint colors throughout, chair railing, and beautifully updated kitchen w/ granite counters, crisp white cabinets, stainless steel appliances, and space to eat in! You'll love the exceptionally livable and inviting layout that features a spacious living room w/ cozy wood-burning fireplace and distinctive mantel and updated tile surround, and large dining room with plenty of room for entertaining! Unit features two full-size bedrooms including oversized primary suite w/ walk-in closet and beautifully updated en-suite bathroom w/ on-trend modern shower & floor tile and separate vanity area. Second full bathroom also updated in fresh gray and white color palette. Laundry room w/ full-size washer/dryer and extra storage space in unit! Expansive, covered ground-level patio to get in touch with nature and relax in this lush, green community! Enjoy fantastic Reston Association amenities (numerous pools, tennis courts, walking/jogging trails, lakes & more!). Great location - close to the Reston Metro, Dulles Toll Road, and Reston Town Center. Pet-friendly community. Assigned parking.
Location
State VA
County Fairfax
Zoning 370
Rooms
Other Rooms Living Room, Dining Room, Primary Bedroom, Bedroom 2, Kitchen, Laundry, Bathroom 2, Primary Bathroom
Main Level Bedrooms 2
Interior
Interior Features Chair Railings, Entry Level Bedroom, Upgraded Countertops, Window Treatments, Dining Area, Primary Bath(s), Formal/Separate Dining Room, Walk-in Closet(s)
Hot Water Electric
Heating Heat Pump(s)
Cooling Central A/C
Fireplaces Number 1
Fireplaces Type Mantel(s)
Equipment Dishwasher, Disposal, Dryer, Refrigerator, Stove, Washer, Stainless Steel Appliances
Furnishings No
Fireplace Y
Appliance Dishwasher, Disposal, Dryer, Refrigerator, Stove, Washer, Stainless Steel Appliances
Heat Source Electric
Laundry Dryer In Unit, Washer In Unit
Exterior
Exterior Feature Patio(s)
Parking On Site 1
Amenities Available Basketball Courts, Bike Trail, Common Grounds, Jog/Walk Path, Pool - Outdoor, Tennis Courts, Tot Lots/Playground
Water Access N
Roof Type Shingle,Composite
Accessibility Other
Porch Patio(s)
Garage N
Building
Story 1
Unit Features Garden 1 - 4 Floors
Sewer Private Sewer
Water Public
Architectural Style Contemporary
Level or Stories 1
Additional Building Above Grade, Below Grade
New Construction N
Schools
School District Fairfax County Public Schools
Others
Pets Allowed Y
HOA Fee Include Pool(s),Snow Removal,Insurance,Common Area Maintenance,Ext Bldg Maint,Management,Trash,Water
Senior Community No
Tax ID 0262 14050002
Ownership Condominium
Special Listing Condition Standard
Pets Description Cats OK, Dogs OK
Read Less

Bought with Keri K. Shull • Optime Realty
GET MORE INFORMATION




