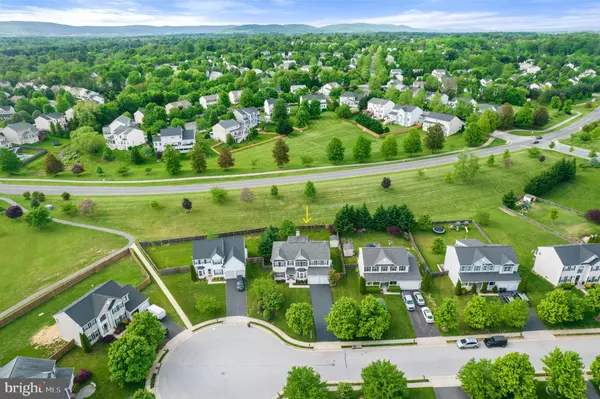For more information regarding the value of a property, please contact us for a free consultation.
325 SPRING BRANCH CT Purcellville, VA 20132
Want to know what your home might be worth? Contact us for a FREE valuation!

Our team is ready to help you sell your home for the highest possible price ASAP
Key Details
Sold Price $850,000
Property Type Single Family Home
Sub Type Detached
Listing Status Sold
Purchase Type For Sale
Square Footage 4,896 sqft
Price per Sqft $173
Subdivision Hirst Farm
MLS Listing ID VALO2026008
Sold Date 06/21/22
Style Colonial
Bedrooms 5
Full Baths 3
Half Baths 1
HOA Fees $35/mo
HOA Y/N Y
Abv Grd Liv Area 3,201
Originating Board BRIGHT
Year Built 2008
Annual Tax Amount $8,489
Tax Year 2021
Lot Size 0.260 Acres
Acres 0.26
Property Description
Welcome HOME to one of the largest floor plans in the sought after Hirst Farm community! This 5 bedroom, 3.5 bath home not only has curb appeal on a cul-de-sac, it has PRIVACY - set back with a spacious front lawn, fully fenced in backyard, with custom stamped concrete patio and beautiful natural garden views! This popular Delaware floor plan boasts a bump out on 2 levels creating extra space for a larger lower level bedroom and brightly lit sunroom. The two story family room's expansive windows bring in abundant natural light with a wood burning fireplace at its center. Builder upgrades include granite kitchen countertops and cabinets, solid bamboo hardwood floors on the main level, built in surround sound speaker system on all levels, recessed lighting throughout, furnace humidifier, water softener and more!
The current owners have expanded the lower level to over 1650 finished sq. feet that includes an open great room with new luxury vinyl plank flooring (2022) with plumbing ready for a perfect bar area to be added, a full bath with custom tiled shower and double vanity, an enormous bedroom with a huge walk in closet, and an additional large recreation room ready to be turned into a media room, work out room or craft room (you choose!)- also with a large walk in closet! Other recent updates include: new carpet on the entire upper level and main level family room (2022), new refrigerator (2021), upgraded washer/dryer (Maytag 5000 series), professionally applied epoxy garage flooring and built in storage/shelving systems.
This open and tastefully thought out floor plan flows smoothly with just the right balance of warmth and space for entertaining, living and gathering with family and friends. Don't miss this chance to let 325 Spring Branch Court be part of your next chapter!
Set up your showings now through your Realtor or attend the OPEN HOUSE on Saturday, May 21st from 1:00 - 4:00.
Please see the video tour for interactive floor plan....(there is a video icon at the top of the MLS listing)
Location
State VA
County Loudoun
Zoning PV:R2
Rooms
Other Rooms Living Room, Dining Room, Primary Bedroom, Bedroom 2, Bedroom 3, Bedroom 4, Bedroom 5, Kitchen, Foyer, 2nd Stry Fam Rm, Sun/Florida Room, Great Room, Laundry, Office, Bathroom 1, Bathroom 2, Bathroom 3, Bonus Room
Basement Connecting Stairway, Daylight, Partial, Fully Finished, Improved, Windows
Interior
Interior Features Built-Ins, Ceiling Fan(s), Chair Railings, Crown Moldings, Family Room Off Kitchen, Floor Plan - Open, Formal/Separate Dining Room, Kitchen - Gourmet, Kitchen - Island, Kitchen - Table Space, Pantry, Recessed Lighting, Soaking Tub, Upgraded Countertops, Walk-in Closet(s), Water Treat System, Window Treatments, Wood Floors, Breakfast Area, Carpet, Dining Area, Tub Shower
Hot Water 60+ Gallon Tank, Propane
Cooling Central A/C, Zoned, Ceiling Fan(s)
Flooring Bamboo, Carpet, Tile/Brick, Luxury Vinyl Plank
Fireplaces Number 1
Fireplaces Type Wood
Equipment Built-In Microwave, Extra Refrigerator/Freezer, Dishwasher, Disposal, Dryer, Exhaust Fan, Humidifier, Icemaker, Oven/Range - Gas, Refrigerator, Stainless Steel Appliances, Washer - Front Loading
Fireplace Y
Appliance Built-In Microwave, Extra Refrigerator/Freezer, Dishwasher, Disposal, Dryer, Exhaust Fan, Humidifier, Icemaker, Oven/Range - Gas, Refrigerator, Stainless Steel Appliances, Washer - Front Loading
Heat Source Propane - Owned
Laundry Upper Floor
Exterior
Exterior Feature Patio(s)
Garage Garage - Front Entry, Built In, Garage Door Opener
Garage Spaces 6.0
Fence Rear, Fully, Wood, Privacy
Utilities Available Cable TV, Propane - Community
Water Access N
View Garden/Lawn
Accessibility None
Porch Patio(s)
Attached Garage 2
Total Parking Spaces 6
Garage Y
Building
Lot Description Backs - Open Common Area, Cul-de-sac, Private
Story 3
Foundation Slab
Sewer Public Sewer, Public Septic
Water Community
Architectural Style Colonial
Level or Stories 3
Additional Building Above Grade, Below Grade
New Construction N
Schools
Elementary Schools Emerick
Middle Schools Blue Ridge
High Schools Loudoun Valley
School District Loudoun County Public Schools
Others
HOA Fee Include Common Area Maintenance,Snow Removal,Trash
Senior Community No
Tax ID 489269801000
Ownership Fee Simple
SqFt Source Assessor
Special Listing Condition Standard
Read Less

Bought with Kaaren M Lofgren • McEnearney Associates, Inc.
GET MORE INFORMATION




