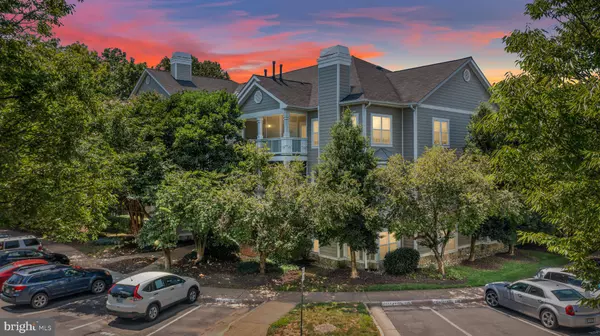For more information regarding the value of a property, please contact us for a free consultation.
1705 LAKE SHORE CREST DR #12 Reston, VA 20190
Want to know what your home might be worth? Contact us for a FREE valuation!

Our team is ready to help you sell your home for the highest possible price ASAP
Key Details
Sold Price $342,500
Property Type Condo
Sub Type Condo/Co-op
Listing Status Sold
Purchase Type For Sale
Square Footage 966 sqft
Price per Sqft $354
Subdivision Edgewater At Town Center
MLS Listing ID VAFX2087756
Sold Date 08/24/22
Style Traditional
Bedrooms 2
Full Baths 1
Half Baths 1
Condo Fees $517/mo
HOA Y/N N
Abv Grd Liv Area 966
Originating Board BRIGHT
Year Built 1996
Annual Tax Amount $308,650
Tax Year 2022
Property Description
Welcome Home! This condo has been updated, lovingly maintained and offers the best of suburban living with a plethora of community amenities. When you first enter you will be greeted by bamboo hardwood flooring and ushers you into the natural light-filled living room. This condo also features stainless steel appliances, granite countertops, and a private outdoor patio shaded by trees and beautiful landscaping. Tons of outdoor activities including the W&OD trail, golf and conveniently close to Lake Anne and Reston Town Center. Close proximity to major commuting routes - Baron Cameron Ave, Fairfax County and Reston Parkways, Dulles Access Road, Rt 7, and the new Silver Line Metro.
Location
State VA
County Fairfax
Zoning 372
Rooms
Main Level Bedrooms 2
Interior
Interior Features Ceiling Fan(s), Dining Area, Floor Plan - Open, Kitchen - Country, Upgraded Countertops, Other
Hot Water Natural Gas
Heating Heat Pump(s), Central
Cooling Central A/C
Fireplaces Number 1
Fireplaces Type Mantel(s), Gas/Propane, Fireplace - Glass Doors
Equipment Built-In Microwave, Dishwasher, Disposal, Dryer - Front Loading, Oven/Range - Gas, Refrigerator, Washer - Front Loading, Water Heater
Fireplace Y
Appliance Built-In Microwave, Dishwasher, Disposal, Dryer - Front Loading, Oven/Range - Gas, Refrigerator, Washer - Front Loading, Water Heater
Heat Source Natural Gas
Laundry Dryer In Unit, Washer In Unit
Exterior
Exterior Feature Patio(s)
Utilities Available Electric Available, Natural Gas Available, Sewer Available, Water Available
Amenities Available Club House, Common Grounds, Exercise Room, Pool - Outdoor, Lake
Water Access N
View Trees/Woods
Accessibility Level Entry - Main
Porch Patio(s)
Garage N
Building
Story 1
Unit Features Garden 1 - 4 Floors
Sewer Public Sewer
Water Public
Architectural Style Traditional
Level or Stories 1
Additional Building Above Grade, Below Grade
New Construction N
Schools
High Schools South Lakes
School District Fairfax County Public Schools
Others
Pets Allowed Y
HOA Fee Include Common Area Maintenance,Management,Road Maintenance,Sewer,Snow Removal,Trash,Water,Insurance,Ext Bldg Maint
Senior Community No
Tax ID 0171 21110012
Ownership Condominium
Special Listing Condition Standard
Pets Allowed No Pet Restrictions
Read Less

Bought with Debban V Dodrill • Long & Foster Real Estate, Inc.



