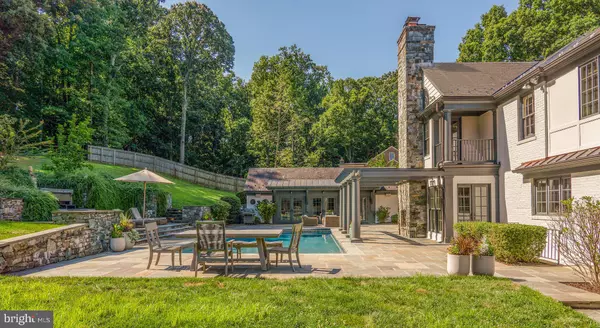For more information regarding the value of a property, please contact us for a free consultation.
8919 BEL AIR PL Potomac, MD 20854
Want to know what your home might be worth? Contact us for a FREE valuation!

Our team is ready to help you sell your home for the highest possible price ASAP
Key Details
Sold Price $2,650,000
Property Type Single Family Home
Sub Type Detached
Listing Status Sold
Purchase Type For Sale
Square Footage 5,460 sqft
Price per Sqft $485
Subdivision Great Falls Estates
MLS Listing ID MDMC2061174
Sold Date 09/23/22
Style Colonial
Bedrooms 5
Full Baths 4
Half Baths 2
HOA Fees $62/ann
HOA Y/N Y
Abv Grd Liv Area 4,225
Originating Board BRIGHT
Year Built 1974
Annual Tax Amount $18,941
Tax Year 2021
Lot Size 2.170 Acres
Acres 2.17
Property Description
FRESH + FABULOUS IN POTOMAC FALLS-
Get to know the good life in this fully renovated, rarely available 2 acre Potomac Falls stunner. Home to five bedrooms, five full baths and two half baths, and a collection of gracious living spaces, and a show stopping backyard oasis featuring a salt water pool. This is a once-in-a-lifetime property in a location to live for—moments from the river, Potomac Village, and the area’s finest schools. An incredible canvas for life, not to mention art, this woodsy wonderland won’t last long.
A DAY IN THE LIFE-
Perched high on a hill at the end of a quiet tree-lined street, this picture-perfect Potomac home’s one-of-a-kind character is obvious from moment one. Ascend the driveway and be transported to a next-level estate outfitted with only the finest materials—from the all-brick exterior, slate roof, and flagstone flourishes—executed with meticulous attention to detail across three distinct buildings.
Stepping inside the main home, the blend of comfort and curation is striking. A generous foyer leads to an oversized formal dining room on one side and a charming breakfast room on the other. Beyond is a chef-level kitchen decked out with Viking Professional appliances next to a warm and welcoming family room that opens via french doors to the property’s pool and incredible yard. A tucked away library with soaring wood-clad ceilings and a dedicated terrace space rounds out the living spaces on the ground floor.
Upstairs, four bedrooms and three full baths make for the perfect family retreat. The primary bedroom is especially elegant, with dual walk-in closets, a fireplace, and two balconies overlooking the gorgeous grounds. Two flights down, the property’s lower level is—like the rest of the home—comfortable and chic. A spacious rec room centers around yet another fireplace, with a full bathroom and the property’s fifth bedroom just down the hall.
While the inside of this home shines, its outside absolutely sparkles. A glistening pool is the centerpiece of a backyard destination without compare, capped off by a two-story outdoor fireplace, a spa set up on a stone pedestal, and green as far as the eye can see. A separate pool house serves the backyard well, complete with a catering kitchen, bathroom, and roomy lounge.
LOCATION HIGHLIGHTS-
Nestled in prestigious Potomac Falls, 8919 Bel Air Place offers a premium position with natural connections near and far. Just to the west lies the scenic Potomac River, Great Falls, and the Billy Goat Trail. The culture and commerce of the city is just to the east, easily accessed via Macarthur Boulevard and Falls Road. Local landmarks, including TPC Potomac at Avenel, Glenstone, Potomac Village, and Glen Echo Park are moments away, as is an array of fine schools—public and private—including Bullis, the Connelly School of the Holy Child, Potomac Elementary School, and Churchill High.
Location
State MD
County Montgomery
Zoning RE2
Rooms
Basement Fully Finished, Heated, Outside Entrance, Sump Pump, Walkout Stairs
Interior
Interior Features 2nd Kitchen, Attic, Built-Ins, Combination Kitchen/Dining, Combination Kitchen/Living, Crown Moldings, Dining Area, Family Room Off Kitchen, Kitchen - Eat-In, Kitchen - Gourmet, Kitchen - Island, Soaking Tub, Sprinkler System, Stall Shower, Store/Office, Wood Floors, WhirlPool/HotTub, Walk-in Closet(s)
Hot Water 60+ Gallon Tank
Heating Central
Cooling Central A/C
Fireplaces Number 5
Equipment Built-In Microwave, Built-In Range, Commercial Range, Cooktop, Dishwasher, Disposal, Dryer - Front Loading, Energy Efficient Appliances, Extra Refrigerator/Freezer, Refrigerator, Washer - Front Loading
Furnishings No
Fireplace Y
Appliance Built-In Microwave, Built-In Range, Commercial Range, Cooktop, Dishwasher, Disposal, Dryer - Front Loading, Energy Efficient Appliances, Extra Refrigerator/Freezer, Refrigerator, Washer - Front Loading
Heat Source Natural Gas
Exterior
Garage Garage - Side Entry
Garage Spaces 9.0
Pool Heated, In Ground, Lap/Exercise, Saltwater
Water Access N
View Trees/Woods
Roof Type Slate
Accessibility None
Attached Garage 2
Total Parking Spaces 9
Garage Y
Building
Lot Description Backs to Trees, Cul-de-sac, Front Yard, Landscaping, Partly Wooded, Poolside, Private, Rear Yard
Story 2
Foundation Concrete Perimeter, Slab
Sewer Public Sewer
Water Public
Architectural Style Colonial
Level or Stories 2
Additional Building Above Grade, Below Grade
New Construction N
Schools
Elementary Schools Potomac
Middle Schools Herbert Hoover
High Schools Winston Churchill
School District Montgomery County Public Schools
Others
Pets Allowed Y
Senior Community No
Tax ID 161001508591
Ownership Fee Simple
SqFt Source Assessor
Acceptable Financing Conventional
Listing Terms Conventional
Financing Conventional
Special Listing Condition Standard
Pets Description No Pet Restrictions
Read Less

Bought with Christine Nieva • RLAH @properties
GET MORE INFORMATION




