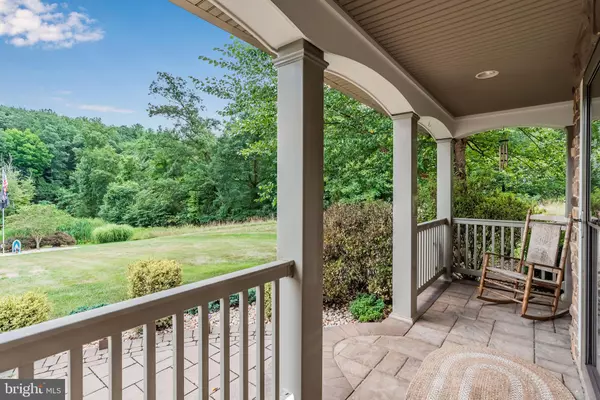For more information regarding the value of a property, please contact us for a free consultation.
1610 PISGAH STATE RD Shermans Dale, PA 17090
Want to know what your home might be worth? Contact us for a FREE valuation!

Our team is ready to help you sell your home for the highest possible price ASAP
Key Details
Sold Price $515,000
Property Type Single Family Home
Sub Type Detached
Listing Status Sold
Purchase Type For Sale
Square Footage 3,238 sqft
Price per Sqft $159
Subdivision None Available
MLS Listing ID PAPY2001918
Sold Date 09/30/22
Style Traditional
Bedrooms 4
Full Baths 3
Half Baths 1
HOA Y/N N
Abv Grd Liv Area 2,330
Originating Board BRIGHT
Year Built 2010
Annual Tax Amount $5,204
Tax Year 2021
Lot Size 2.070 Acres
Acres 2.07
Property Description
After turning onto the driveway and rounding the first bend... the tree line opens to give a first glimpse at this gem sitting framed by the wooded mountain ridge and and the rolling hills below. Approaching the front door on the stone walkway and landing on the roomy front porch with a stone façade the tone is set for an elegant, comfortable and natural experience. Main floor features include, hand-scraped engineered flooring, granite countertops, traditional millwork, combined kitchen/living space, large kitchen island, ceramic kitchen flooring, first floor laundry, French doors leading to patio and a hidden drawer in the stone fireplace surround to hide all of those cable boxes and cords!! Moving to the upper level and into the primary bedroom where there is a second fireplace! Primary features also include a beautiful garden tub, spacious stone shower and large walk in closet. The lower level has been completely finished and is ready for entertaining and relaxing. Also on the lower level, a recently installed a Harman pellet stove that offers efficient radiant heating in the colder months and comes with 3 tons of pellets. The walkup from this level a stone walled staircase though French doors which allow natural light to reach the space below.
Beautiful and extensive hardscaping for entertaining, a stone firepit with circular bench seat, custom stone grill station, stone patio, retaining walls, exterior lighting, propane heater and a custom patio roof to end the fear of weather ruining your outdoor plans. An artesian well, the footer drains and downspouts feed the rain garden that you pass on your way into the property. The attached garage is dressed with an epoxy coated floor and a butler's pantry complete with refrigerator and upright freezer. Sitting lower on the property, the detached garage is a dream for active or outdoor loving folks with two oversize doors, a dedicated 200 amp service, workbench, wall cabinets, propane heater, shelving and plentiful lighting. Take a moment to sit on the patio and take it all in.
Location
State PA
County Perry
Area Carroll Twp (15040)
Zoning RA
Direction Southeast
Rooms
Other Rooms Dining Room, Primary Bedroom, Bedroom 2, Bedroom 3, Bedroom 4, Kitchen, Family Room, Study, Laundry, Office
Basement Full, Walkout Stairs, Windows, Poured Concrete, Partially Finished
Interior
Interior Features Breakfast Area, Kitchen - Eat-In, Formal/Separate Dining Room, Chair Railings, Combination Kitchen/Living
Hot Water Electric
Heating Other, Forced Air, Wood Burn Stove, Heat Pump - Electric BackUp, Heat Pump(s)
Cooling Ceiling Fan(s), Heat Pump(s), Central A/C
Flooring Ceramic Tile, Carpet, Laminate Plank
Fireplaces Number 2
Fireplaces Type Gas/Propane
Equipment Microwave, Dishwasher, Refrigerator, Freezer, Oven/Range - Electric
Fireplace Y
Window Features Double Hung
Appliance Microwave, Dishwasher, Refrigerator, Freezer, Oven/Range - Electric
Heat Source Electric, Wood
Laundry Main Floor
Exterior
Exterior Feature Patio(s), Roof, Porch(es)
Garage Garage Door Opener, Garage - Front Entry
Garage Spaces 4.0
Utilities Available Cable TV Available
Water Access N
View Mountain, Trees/Woods
Roof Type Fiberglass,Asphalt
Street Surface Paved
Accessibility None
Porch Patio(s), Roof, Porch(es)
Road Frontage Boro/Township, City/County
Attached Garage 2
Total Parking Spaces 4
Garage Y
Building
Lot Description Sloping, Backs to Trees, Landscaping
Story 2
Foundation Slab
Sewer Mound System
Water Private, Well
Architectural Style Traditional
Level or Stories 2
Additional Building Above Grade, Below Grade
Structure Type Dry Wall
New Construction N
Schools
Elementary Schools Carroll
Middle Schools West Perry Middle
High Schools West Perry High School
School District West Perry
Others
Senior Community No
Tax ID 040-145.00-002.009
Ownership Fee Simple
SqFt Source Assessor
Security Features Smoke Detector
Acceptable Financing Conventional, VA, FHA, Cash
Listing Terms Conventional, VA, FHA, Cash
Financing Conventional,VA,FHA,Cash
Special Listing Condition Standard
Read Less

Bought with JANICE WHEELER • Coldwell Banker Realty
GET MORE INFORMATION




