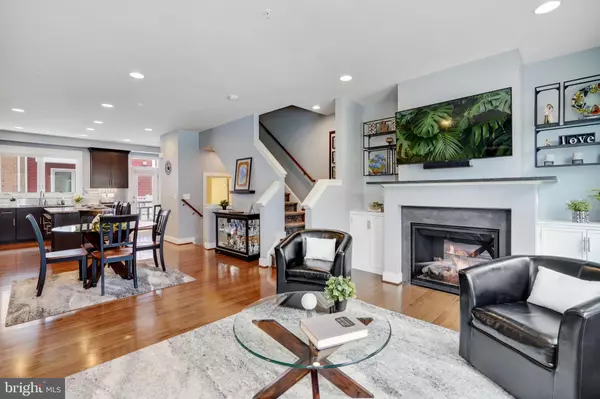For more information regarding the value of a property, please contact us for a free consultation.
915 PARKER GRAY SCHOOL WAY Alexandria, VA 22314
Want to know what your home might be worth? Contact us for a FREE valuation!

Our team is ready to help you sell your home for the highest possible price ASAP
Key Details
Sold Price $1,195,000
Property Type Townhouse
Sub Type Interior Row/Townhouse
Listing Status Sold
Purchase Type For Sale
Square Footage 2,010 sqft
Price per Sqft $594
Subdivision Old Town Commons
MLS Listing ID VAAX2016754
Sold Date 10/03/22
Style Traditional
Bedrooms 4
Full Baths 3
Half Baths 1
HOA Fees $100/mo
HOA Y/N Y
Abv Grd Liv Area 2,010
Originating Board BRIGHT
Year Built 2014
Annual Tax Amount $11,143
Tax Year 2022
Lot Size 903 Sqft
Acres 0.02
Property Description
Absolutely stunning move-in ready townhome on a wonderful tree-lined street in North Old Town. Beautiful views out the front of the townhouse and locationally ideal as it's a 5 block walk to Metro and an easy 15 minutes to DC by car. This Duncan model is the largest floor plan in this LEED certified Old Town Commons neighborhood with a welcoming front porch. A sun-filled open main level with high ceilings, custom built-in living room cabinetry, recessed lights and gleaming hardwood floors and custom shades makes for easy living. Stunning chef's kitchen with custom maple cabinets in espresso finish with a large center island, gorgeous granite countertops with custom stainless steel subway tile backsplash, stainless steel appliances, gas cooking, and a large pantry. Just off the kitchen is a rear deck with a gas line for grilling and small seating area. The dining room is ready to entertain with two wine refrigerators and plenty of room for larger dinner parties. The cozy living room full of natural light completes the main level with gas fireplace and built-in storage cabinets on either side. Pristine hardwoods on the main level and the primary bedroom level. The spacious primary bedroom can easily accommodate a king bed and includes a walk-in closet and spa bath with a dual sink granite vanity and large soaking tub with separate shower. A second generous bedroom with ensuite bath and laundry closet round out this level of the home. Enjoy stunning sunsets from your private roof terrace on the top level of this townhome. In the fall, turn on the dual-sided fireplace and get cozy. A large family room with tons of space plus a third bedroom suite makes this upper level a perfect retreat for you and your guests. This home features a main level bedroom which can be used as an office with French doors for privacy, large closet, and windows overlooking the quaint Old Town street. A two car rear entry garage is just behind the office with direct access from the home. Join the Charles Houston Recreation Center just down the street with gym, fitness classes for adults and children, an outdoor pool, and play space. This home is the epitome of classic details with modern finishes and stylish design.
Location
State VA
County Alexandria City
Zoning CDD#16
Rooms
Other Rooms Living Room, Dining Room, Primary Bedroom, Bedroom 2, Bedroom 3, Kitchen, Family Room, Foyer, Bedroom 1, Laundry, Bathroom 1, Bathroom 2, Bathroom 3, Primary Bathroom
Interior
Interior Features Carpet, Combination Dining/Living, Entry Level Bedroom, Floor Plan - Open, Kitchen - Eat-In, Kitchen - Gourmet, Kitchen - Island, Pantry, Primary Bath(s), Recessed Lighting, Sprinkler System, Stall Shower, Tub Shower, Upgraded Countertops, Walk-in Closet(s), Wood Floors
Hot Water Natural Gas
Heating Forced Air
Cooling Central A/C
Flooring Ceramic Tile, Carpet, Hardwood
Fireplaces Number 2
Fireplaces Type Double Sided, Fireplace - Glass Doors, Gas/Propane, Mantel(s)
Equipment Built-In Microwave, Dishwasher, Disposal, Dryer, Oven/Range - Gas, Stainless Steel Appliances, Washer
Fireplace Y
Appliance Built-In Microwave, Dishwasher, Disposal, Dryer, Oven/Range - Gas, Stainless Steel Appliances, Washer
Heat Source Natural Gas
Laundry Upper Floor
Exterior
Exterior Feature Deck(s), Porch(es)
Garage Garage - Rear Entry, Garage Door Opener
Garage Spaces 2.0
Waterfront N
Water Access N
View City
Accessibility None
Porch Deck(s), Porch(es)
Attached Garage 2
Total Parking Spaces 2
Garage Y
Building
Story 4
Foundation Slab
Sewer Private Sewer
Water Public
Architectural Style Traditional
Level or Stories 4
Additional Building Above Grade, Below Grade
Structure Type Dry Wall,9'+ Ceilings
New Construction N
Schools
School District Alexandria City Public Schools
Others
HOA Fee Include Common Area Maintenance,Trash,Snow Removal
Senior Community No
Tax ID 60025970
Ownership Fee Simple
SqFt Source Assessor
Special Listing Condition Standard
Read Less

Bought with Kristen H Cacoperdo • CENTURY 21 New Millennium
GET MORE INFORMATION




