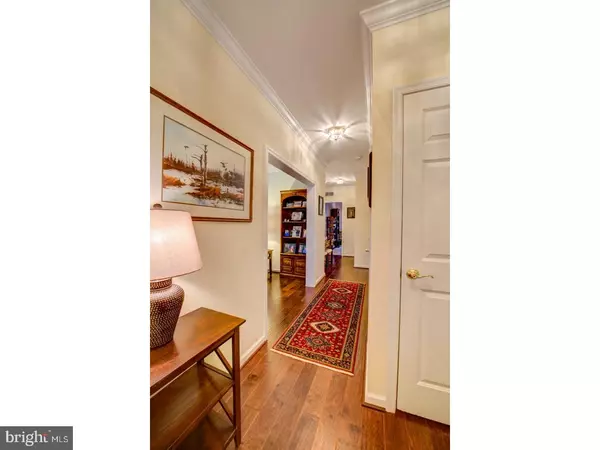For more information regarding the value of a property, please contact us for a free consultation.
1517 ROCKLAND RD Wilmington, DE 19803
Want to know what your home might be worth? Contact us for a FREE valuation!

Our team is ready to help you sell your home for the highest possible price ASAP
Key Details
Sold Price $215,000
Property Type Single Family Home
Sub Type Unit/Flat/Apartment
Listing Status Sold
Purchase Type For Sale
Subdivision Carillon Crossing
MLS Listing ID 1000402246
Sold Date 06/25/18
Style Traditional
Bedrooms 2
Full Baths 2
HOA Fees $475/mo
HOA Y/N N
Originating Board TREND
Year Built 1998
Annual Tax Amount $2,037
Tax Year 2017
Lot Dimensions 0X0
Property Description
Rarely available condo with a deeded, covered parking space and a large storage unit in the desirable 1517 Building with direct access to the lower storage units and entertainment facilities. Carillon Crossing is a 55 community of caring owners in a prime location across from Nemours in North Wilmington. This 2 bedroom, 2 full bathroom unit has been updated with new wide-plank hardwood floors in the foyer, hallway, living room and dining room. The living room has a gas fireplace on a 45 degree angle and French doors the lead to a freshly painted and power-washed deck with a plain view of the covered parking space. The paint color inside is neutral throughout and the carpet is also neutral and fresh in both bedrooms. Both bathrooms have white tile and are as clean as a whistle. Crown Molding throughout. High efficiency Carrier gas HVAC systems done in 2013. Bradford White gas water heater in 2009. This property shows like a model and is in move-in condition with all appliances included. Another very unique feature to this unit is that it has rear door access so you don't have to walk around to the front door every time. Monthly fee of $475 covers water, gas, heat, hot water, sewer, trash , basic cable, snow removal, all exterior landscaping/maintenance, management, master insurance policy, and a monthly reserve.
Location
State DE
County New Castle
Area Brandywine (30901)
Zoning NCAP
Rooms
Other Rooms Living Room, Dining Room, Primary Bedroom, Kitchen, Bedroom 1
Basement Full
Interior
Interior Features Primary Bath(s), Ceiling Fan(s), Elevator, Stall Shower, Breakfast Area
Hot Water Natural Gas
Heating Gas, Forced Air
Cooling Central A/C
Flooring Wood, Fully Carpeted, Vinyl, Tile/Brick
Fireplaces Number 1
Fireplaces Type Gas/Propane
Equipment Built-In Range, Oven - Self Cleaning, Dishwasher, Disposal, Built-In Microwave
Fireplace Y
Window Features Energy Efficient
Appliance Built-In Range, Oven - Self Cleaning, Dishwasher, Disposal, Built-In Microwave
Heat Source Natural Gas
Laundry Main Floor
Exterior
Exterior Feature Balcony
Utilities Available Cable TV
Water Access N
Roof Type Pitched,Shingle
Accessibility Mobility Improvements
Porch Balcony
Garage N
Building
Story 1
Foundation Brick/Mortar
Sewer Public Sewer
Water Public
Architectural Style Traditional
Level or Stories 1
New Construction N
Schools
School District Brandywine
Others
HOA Fee Include Common Area Maintenance,Ext Bldg Maint,Lawn Maintenance,Snow Removal,Trash,Heat,Water,Sewer,Insurance,All Ground Fee,Management
Senior Community No
Tax ID 06-110.00-040.C.7101
Ownership Condominium
Read Less

Bought with Travis L Dorman • RE/MAX Elite
GET MORE INFORMATION




