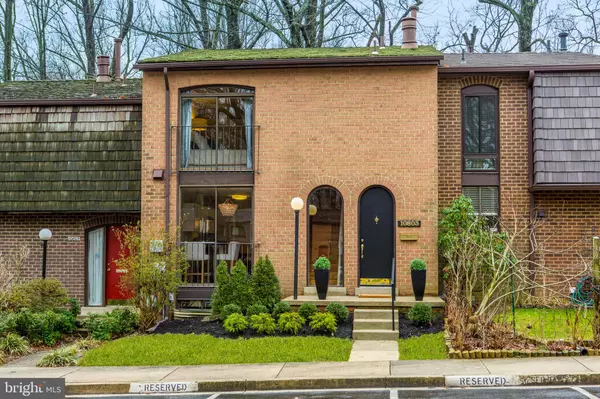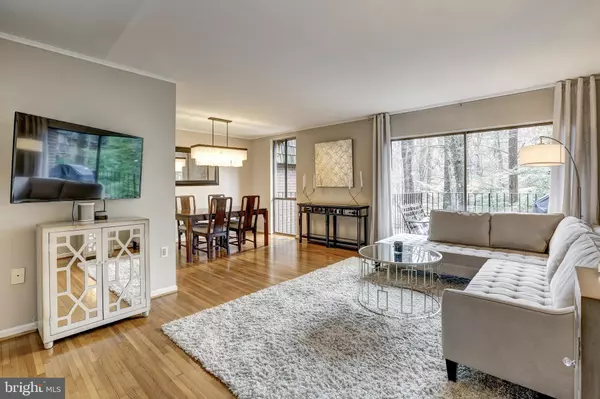For more information regarding the value of a property, please contact us for a free consultation.
10803 DEBORAH DR Potomac, MD 20854
Want to know what your home might be worth? Contact us for a FREE valuation!

Our team is ready to help you sell your home for the highest possible price ASAP
Key Details
Sold Price $593,000
Property Type Townhouse
Sub Type Interior Row/Townhouse
Listing Status Sold
Purchase Type For Sale
Square Footage 2,050 sqft
Price per Sqft $289
Subdivision Inverness Forest
MLS Listing ID MDMC694228
Sold Date 03/23/20
Style Colonial
Bedrooms 3
Full Baths 3
Half Baths 1
HOA Fees $70/ann
HOA Y/N Y
Abv Grd Liv Area 1,475
Originating Board BRIGHT
Year Built 1973
Annual Tax Amount $6,045
Tax Year 2018
Lot Size 2,200 Sqft
Acres 0.05
Property Description
**OFFERS DUE TUESDAY 2/18 10AM**Modern and open floorplan. Private green views. Fabulous neutral palette. Nothing to do but move right in! Gorgeous Deborah Drive is tucked away in the trees in the perfectly located community of Inverness Forest. Enter into a light filled main level looking straight through to green views! Beautiful hardwood floors; Eat-In Kitchen with white cabinetry, new refrigerator, new sink fixtures, pantry and incredible natural light; open Dining Room; Living Room with stunning wooded views through double sliding doors to private deck; discreetly placed updated powder room; custom window treatments. Upstairs are 3 big Bedrooms and 2 full Baths; Hardwood floors throughout; Owner s suite with floor to ceiling window, updated full Bath with lovely wood plank flooring and glass enclosed shower (2019), multiple closets, one with custom closet system, dressing area and a laundry chute! Bedroom #2 with floor to ceiling window with breathtaking rear yard views and ample custom closet space; Bedroom #3 with large closet and floor to ceiling window; renovated full hall Bath with new wood plank ceramic tile flooring, vanity and tub (2019); custom window treatments. The lower level features a large, full daylight Family Room with wood burning fireplace; neutral carpeting; renovated full Bath; separate laundry room; excellent storage space; sliding doors to fabulous, partially fenced rear yard with 2 patios, extensive hardscaping and landscaping and the most amazing private views to a densely wooded area. 2 parking spaces - 1 assigned and 1 not.
Location
State MD
County Montgomery
Zoning R90
Rooms
Other Rooms Living Room, Dining Room, Kitchen, Laundry, Recreation Room, Storage Room, Utility Room
Basement Daylight, Full, Walkout Level
Interior
Interior Features Breakfast Area, Carpet, Dining Area, Floor Plan - Open, Kitchen - Eat-In, Primary Bath(s), Wood Floors
Hot Water Electric
Heating Forced Air
Cooling Central A/C
Flooring Hardwood, Carpet, Ceramic Tile
Fireplaces Number 1
Fireplaces Type Wood
Equipment Dryer, Microwave, Oven/Range - Gas, Refrigerator, Washer
Fireplace Y
Appliance Dryer, Microwave, Oven/Range - Gas, Refrigerator, Washer
Heat Source Natural Gas
Laundry Basement
Exterior
Exterior Feature Patio(s), Deck(s)
Parking On Site 2
Fence Partially
Amenities Available Common Grounds
Water Access N
View Garden/Lawn, Trees/Woods
Roof Type Shake
Accessibility None
Porch Patio(s), Deck(s)
Garage N
Building
Lot Description Backs to Trees, Rear Yard
Story 3+
Sewer Public Sewer
Water Public
Architectural Style Colonial
Level or Stories 3+
Additional Building Above Grade, Below Grade
New Construction N
Schools
Elementary Schools Bells Mill
Middle Schools Cabin John
High Schools Winston Churchill
School District Montgomery County Public Schools
Others
Senior Community No
Tax ID 161001512753
Ownership Fee Simple
SqFt Source Assessor
Special Listing Condition Standard
Read Less

Bought with Daniel G Abramson • Realty Advantage
GET MORE INFORMATION




