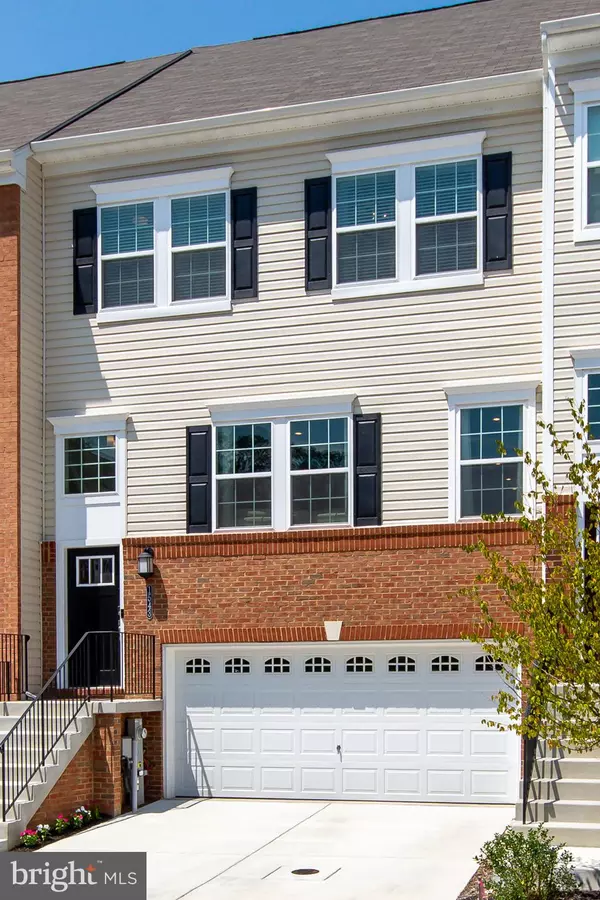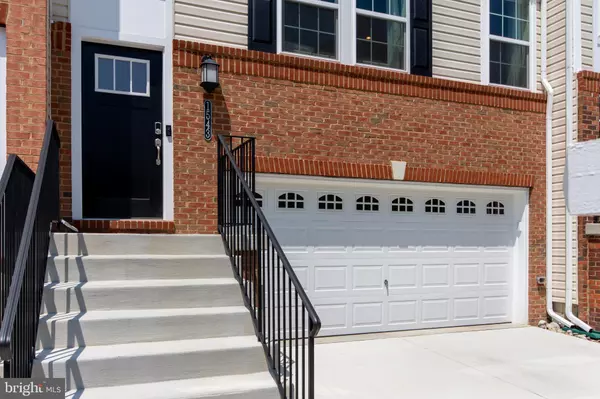For more information regarding the value of a property, please contact us for a free consultation.
1543 WITCHHAZEL CIR Gambrills, MD 21054
Want to know what your home might be worth? Contact us for a FREE valuation!

Our team is ready to help you sell your home for the highest possible price ASAP
Key Details
Sold Price $509,990
Property Type Townhouse
Sub Type Interior Row/Townhouse
Listing Status Sold
Purchase Type For Sale
Square Footage 2,648 sqft
Price per Sqft $192
Subdivision Monarch At Waugh Chapel
MLS Listing ID MDAA443070
Sold Date 10/06/20
Style Colonial
Bedrooms 3
Full Baths 2
Half Baths 2
HOA Fees $144/mo
HOA Y/N Y
Abv Grd Liv Area 2,648
Originating Board BRIGHT
Year Built 2019
Annual Tax Amount $4,826
Tax Year 2019
Lot Size 2,040 Sqft
Acres 0.05
Property Description
Welcome home to 1543 Witchhazel Circle, the Towns of Monarch at Waugh Chapel! This immaculate, turn key home could be a model home....from the warm custom paint palate to the exquisite upgrades...It's ready for the most discerning buyer! This luxury smart technology townhome, The Easton, is a 2-car garage, 3 story townhome which boasts over 2,600 sq feet of architectural elegance and has every imaginable upgrade! You will feel the warmth the moment you walk into the home. You'll be left breathless by the large, open and airy floor plan often called an entertainer's dream! The kitchen is fit for a gourmet chef... One of the most dramatic islands you'll ever see offers tons of seating, stainless steel appliances, pendant lighting, rich espresso cabinetry, butler's pantry, and the trendy, high end plank wood flooring. An absolute 10 for guests to gather. The spacious living room and dining area underscores the openness of the floor plan. Upstairs, the spacious owners suite is pure tranquility! The owner's bath enjoys espresso vanities and granite vanity tops and large closets. Two additional spacious bedrooms and a full bath complete the second floor. The walk out lower level is a great retreat, for a movie room, 2nd family room, or an additional living space. Wanna chill out in the backyard...no worries...that's the beauty of a walkout basement! What makes this home different? So many things, but let's start with the sought after privacy afforded from the wooded view, the brand new vinyl fence and the tranquility that the current sellers admire. Enjoy your morning coffee or your evening cocktails on your trex deck! Kick back, relax, you've earned it. Some of the harder decisions you will make once you decide to make this your home are whether to take a bike ride or jog on your community paths, take a dip in the high end outdoor pool, or walk to the Waugh Chapel Center with over 60 different stores and restaurants. Whether you work in Washington D.C., Baltimore, or Annapolis, Monarch at Waugh Chapel is the definition of convenience with easy access to Routes 50, 301, and I-97. Welcome Home!
Location
State MD
County Anne Arundel
Zoning MXDR
Rooms
Other Rooms Dining Room, Primary Bedroom, Bedroom 2, Bedroom 3, Kitchen, Family Room, Laundry, Mud Room, Recreation Room, Bathroom 2, Primary Bathroom, Half Bath
Basement Connecting Stairway, Daylight, Full, Full, Fully Finished, Heated, Improved, Interior Access, Outside Entrance, Sump Pump, Walkout Level, Windows
Interior
Interior Features Breakfast Area, Butlers Pantry, Carpet, Chair Railings, Combination Kitchen/Dining, Combination Kitchen/Living, Crown Moldings, Dining Area, Family Room Off Kitchen, Floor Plan - Open, Kitchen - Gourmet, Kitchen - Island, Kitchen - Table Space, Primary Bath(s), Recessed Lighting, Sprinkler System, Upgraded Countertops, Walk-in Closet(s), Wood Floors, Formal/Separate Dining Room, Stall Shower, Tub Shower, Wet/Dry Bar
Hot Water Electric
Heating Forced Air
Cooling Central A/C, Ceiling Fan(s)
Flooring Ceramic Tile, Carpet, Hardwood
Equipment Built-In Microwave, Built-In Range, Dishwasher, Disposal, Exhaust Fan, Icemaker, Oven - Self Cleaning, Oven/Range - Gas, Refrigerator, Six Burner Stove, Stainless Steel Appliances, Stove, Water Heater
Fireplace N
Appliance Built-In Microwave, Built-In Range, Dishwasher, Disposal, Exhaust Fan, Icemaker, Oven - Self Cleaning, Oven/Range - Gas, Refrigerator, Six Burner Stove, Stainless Steel Appliances, Stove, Water Heater
Heat Source Natural Gas
Laundry Upper Floor
Exterior
Exterior Feature Deck(s)
Garage Garage - Front Entry, Inside Access, Additional Storage Area
Garage Spaces 2.0
Fence Vinyl, Rear
Amenities Available Common Grounds, Jog/Walk Path, Pool - Outdoor, Swimming Pool, Tot Lots/Playground
Water Access N
View Trees/Woods
Roof Type Shingle,Composite
Accessibility None
Porch Deck(s)
Attached Garage 2
Total Parking Spaces 2
Garage Y
Building
Lot Description Backs to Trees, Private, Rear Yard, Premium, No Thru Street
Story 3
Sewer Public Sewer
Water Public
Architectural Style Colonial
Level or Stories 3
Additional Building Above Grade, Below Grade
Structure Type Dry Wall,9'+ Ceilings,High
New Construction N
Schools
School District Anne Arundel County Public Schools
Others
HOA Fee Include Common Area Maintenance,Pool(s)
Senior Community No
Tax ID 020488390248849
Ownership Fee Simple
SqFt Source Assessor
Security Features Main Entrance Lock
Acceptable Financing Conventional, Cash, FHA, VA
Horse Property N
Listing Terms Conventional, Cash, FHA, VA
Financing Conventional,Cash,FHA,VA
Special Listing Condition Standard
Read Less

Bought with Kevin P Carroll • Douglas Realty LLC
GET MORE INFORMATION




